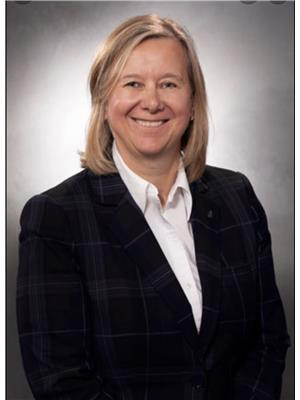216 Second Avenue W Hafford, Saskatchewan S0J 1A0
3 Bedroom
1036 sqft
Bungalow
Forced Air
Lawn, Garden Area
$116,000
Three bedroom bungalow with Attached 1 Car Garage, Kitchen/Dining Area & Living Room south facing bringing in natural light. Original wood doors, trims, and B/I Cabinet in Kitchen/Dining Area. Basement includes a Utility Room w/ kitchen area, laundry, cold storage, and one large room. New Metal Roof in 2021 & partially fenced yard. Shed & Window AC not included. Hafford is located 100km from Saskatoon, 66km from the Battlefords. Hafford has a K-12 School, grocery store, pharmacy, bank & post office. Call to book your viewing today. (id:27989)
Property Details
| MLS® Number | SK981441 |
| Property Type | Single Family |
| Features | Treed, Rectangular |
| Structure | Patio(s) |
Building
| Bedrooms Total | 3 |
| Appliances | Washer, Refrigerator, Dryer, Microwave, Stove |
| Architectural Style | Bungalow |
| Basement Development | Finished |
| Basement Type | Full (finished) |
| Constructed Date | 1970 |
| Heating Type | Forced Air |
| Stories Total | 1 |
| Size Interior | 1036 Sqft |
| Type | House |
Parking
| Attached Garage | |
| Parking Pad | |
| Parking Space(s) | 2 |
Land
| Acreage | No |
| Landscape Features | Lawn, Garden Area |
| Size Frontage | 68 Ft ,10 In |
| Size Irregular | 8512.00 |
| Size Total | 8512 Sqft |
| Size Total Text | 8512 Sqft |
Rooms
| Level | Type | Length | Width | Dimensions |
|---|---|---|---|---|
| Basement | Other | 12 ft | 28 ft | 12 ft x 28 ft |
| Basement | Utility Room | 8 ft ,10 in | 13 ft ,6 in | 8 ft ,10 in x 13 ft ,6 in |
| Main Level | Living Room | 14 ft | 15 ft ,5 in | 14 ft x 15 ft ,5 in |
| Main Level | Kitchen/dining Room | 9 ft ,9 in | 16 ft | 9 ft ,9 in x 16 ft |
| Main Level | Primary Bedroom | 9 ft ,6 in | 13 ft ,7 in | 9 ft ,6 in x 13 ft ,7 in |
| Main Level | Bedroom | 10 ft | 9 ft | 10 ft x 9 ft |
| Main Level | Bedroom | 10 ft ,6 in | 8 ft ,3 in | 10 ft ,6 in x 8 ft ,3 in |
https://www.realtor.ca/real-estate/27321486/216-second-avenue-w-hafford
Interested?
Contact us for more information


