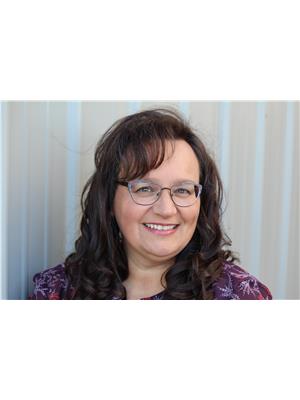216 2nd Avenue S St. Brieux, Saskatchewan S0K 3V0
$269,000
Welcome to 216 2nd Avenue South in St. Brieux, Saskatchewan. This approximate 1144 square foot home has 4 bedrooms, 3 baths and a partially finished basement - this home has 2 bedrooms on the main - one with a large closet and a 3 piece ensuite and completing the main floor is a large living room, dining room and kitchen. The basement features 2 bedrooms, a rec room, utility room/storage room, as well as a bathroom. This home has a south facing covered verandah and a side deck to provide access to the oversized yard that has a large grassed area and a fire pit area. The yard is enclosed in numerous trees that provide privacy and shade. There is an oversized singe car garage which also has a workshop with electric heat. There is also a double concrete drive providing additional off street parking. Call your agent to arrange a showing today. All measurements to be verified by the Buyers. (id:27989)
Property Details
| MLS® Number | SK982355 |
| Property Type | Single Family |
| Features | Treed, Rectangular |
| Structure | Deck |
Building
| Bathroom Total | 3 |
| Bedrooms Total | 4 |
| Appliances | Washer, Refrigerator, Satellite Dish, Dishwasher, Dryer, Window Coverings, Garage Door Opener Remote(s), Hood Fan, Stove |
| Architectural Style | Bungalow |
| Basement Development | Partially Finished |
| Basement Type | Full (partially Finished) |
| Constructed Date | 1996 |
| Cooling Type | Central Air Conditioning |
| Fireplace Fuel | Gas |
| Fireplace Present | Yes |
| Fireplace Type | Conventional |
| Heating Fuel | Natural Gas |
| Heating Type | Forced Air |
| Stories Total | 1 |
| Size Interior | 1144 Sqft |
| Type | House |
Parking
| Detached Garage | |
| Parking Space(s) | 3 |
Land
| Acreage | No |
| Fence Type | Partially Fenced |
| Landscape Features | Lawn |
| Size Frontage | 22 Ft ,9 In |
| Size Irregular | 0.22 |
| Size Total | 0.22 Ac |
| Size Total Text | 0.22 Ac |
Rooms
| Level | Type | Length | Width | Dimensions |
|---|---|---|---|---|
| Basement | Family Room | 14 ft | 12 ft ,10 in | 14 ft x 12 ft ,10 in |
| Basement | Other | 11 ft ,2 in | 9 ft ,6 in | 11 ft ,2 in x 9 ft ,6 in |
| Basement | 2pc Bathroom | 9 ft ,5 in | 5 ft ,1 in | 9 ft ,5 in x 5 ft ,1 in |
| Basement | Bedroom | 12 ft ,2 in | 10 ft ,3 in | 12 ft ,2 in x 10 ft ,3 in |
| Basement | Bedroom | 15 ft ,11 in | 10 ft ,8 in | 15 ft ,11 in x 10 ft ,8 in |
| Basement | Utility Room | 15 ft ,10 in | 11 ft ,1 in | 15 ft ,10 in x 11 ft ,1 in |
| Main Level | Foyer | 9 ft ,6 in | 7 ft ,2 in | 9 ft ,6 in x 7 ft ,2 in |
| Main Level | Kitchen | 11 ft ,3 in | 10 ft ,3 in | 11 ft ,3 in x 10 ft ,3 in |
| Main Level | Dining Room | 11 ft ,1 in | 9 ft ,1 in | 11 ft ,1 in x 9 ft ,1 in |
| Main Level | Living Room | 17 ft ,4 in | 15 ft ,11 in | 17 ft ,4 in x 15 ft ,11 in |
| Main Level | 4pc Bathroom | 11 ft | 4 ft ,11 in | 11 ft x 4 ft ,11 in |
| Main Level | Primary Bedroom | 10 ft ,6 in | 9 ft ,11 in | 10 ft ,6 in x 9 ft ,11 in |
| Main Level | 3pc Ensuite Bath | 8 ft | 5 ft ,6 in | 8 ft x 5 ft ,6 in |
| Main Level | Bedroom | 10 ft ,6 in | 10 ft | 10 ft ,6 in x 10 ft |
https://www.realtor.ca/real-estate/27352443/216-2nd-avenue-s-st-brieux
Interested?
Contact us for more information

Allan Olynuk
Associate Broker

Corrine Olynuk
Salesperson

