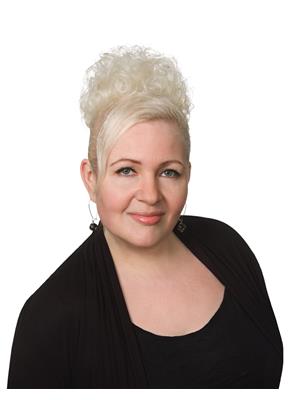6 Bedroom
3 Bathroom
1812 sqft
2 Level
Fireplace
Central Air Conditioning
Forced Air
Lawn
$479,900
*** Beautiful restoration featuring all the original character combined with the benefits of a new home. Shingles, plumbing & electrical have been completely re-done, newly poured concrete foundation walls and floor, furnace, central air, windows & spray foam insulation in the attic. Gorgeous 9ft coffered ceiling graces the living room, dining room and foyer. Scraped oak engineered hardwood throughout most of the home with custom tiles featuring hand cut details in the kitchen and baths. Bay window in the dining area looks out onto a large back deck with parking beyond for 4 vehicles or space for your future garage - the Seller would be willing to build a garage for an additional fee. The unique original fireplace decorates the living room and chandeliers have been imported from Europe to add flavor. The kitchen invites with marble counters, custom tile backsplash, custom cabinets, high end stainless appliances, gas range and lovely retro custom tile floor. Perfect 2pc bath off the large foyer with a 3 season sun porch in front. The second floor features a 4pc bath and 4 bedrooms. Convert an extra bedroom into a dream walk-in closet or office. The 3rd floor primary suite is a sultry oasis that you wont want to depart from. This spacious retreat has room for cozy chairs and through the custom archway you will find a spa style ensuite with a stunning half circle window above the soaking tub. The Retro floor tiles and custom tile walk in shower with relaxing lounge area will definitely capture your attention. The lower level features the 6th bedroom with a lovely 3 piece bath and laundry area. This home is full of antique furniture and artwork mixed with some newer complimentary pieces. Furnishings are available to purchase. Great location close to 13th Ave Amenities. (id:27989)
Property Details
|
MLS® Number
|
SK988548 |
|
Property Type
|
Single Family |
|
Neigbourhood
|
Cathedral RG |
|
Features
|
Lane |
|
Structure
|
Deck |
Building
|
Bathroom Total
|
3 |
|
Bedrooms Total
|
6 |
|
Appliances
|
Washer, Refrigerator, Dishwasher, Dryer, Microwave, Window Coverings, Stove |
|
Architectural Style
|
2 Level |
|
Basement Development
|
Partially Finished |
|
Basement Type
|
Full (partially Finished) |
|
Constructed Date
|
1910 |
|
Cooling Type
|
Central Air Conditioning |
|
Fireplace Fuel
|
Mixed |
|
Fireplace Present
|
Yes |
|
Fireplace Type
|
Conventional |
|
Heating Fuel
|
Natural Gas |
|
Heating Type
|
Forced Air |
|
Stories Total
|
3 |
|
Size Interior
|
1812 Sqft |
|
Type
|
House |
Parking
Land
|
Acreage
|
No |
|
Landscape Features
|
Lawn |
|
Size Irregular
|
4114.00 |
|
Size Total
|
4114 Sqft |
|
Size Total Text
|
4114 Sqft |
Rooms
| Level |
Type |
Length |
Width |
Dimensions |
|
Second Level |
Bedroom |
|
|
10'6" x 12'2" |
|
Second Level |
Bedroom |
|
|
9'2" x 10'6" |
|
Second Level |
Bedroom |
|
|
9'2" x 10'6" |
|
Second Level |
Bedroom |
|
|
7'5" x 12'6" |
|
Second Level |
4pc Bathroom |
|
|
Measurements not available |
|
Third Level |
Primary Bedroom |
|
|
Measurements not available |
|
Third Level |
3pc Ensuite Bath |
|
|
Measurements not available |
|
Basement |
Bedroom |
|
|
Measurements not available |
|
Basement |
3pc Bathroom |
|
|
Measurements not available |
|
Main Level |
Living Room |
|
|
12' x 20' |
|
Main Level |
Kitchen |
|
|
10'5" x 12'10" |
|
Main Level |
Dining Room |
|
|
8' x 12' |
|
Main Level |
Foyer |
|
|
8' x 8'8" |
https://www.realtor.ca/real-estate/27670170/2147-angus-street-regina-cathedral-rg


