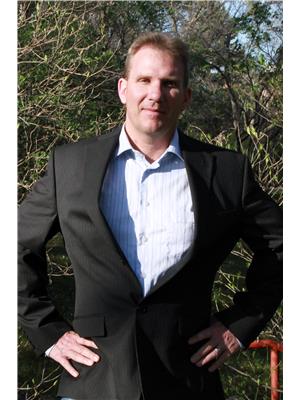3 Bedroom
3 Bathroom
960 sqft
Bungalow
Central Air Conditioning, Air Exchanger
Forced Air
Lawn
$399,900
Discover the possibilities in this walkout basement home. With two distinct living areas, this home is perfect for those looking to maximize functionality, flexibility, and investment potential. Whether you’re seeking a multi-generational residence or interested in generating rental income, this property is ready to accommodate your needs. The main floor is designed for both relaxation and entertaining. The spacious kitchen has plenty of counter space, and storage to meet all your culinary needs. Two sizable bedrooms with the master featuring a 4pce ensuite, and another full bathroom complete the main level. The fully finished basement adds an incredible level of versatility to the home. The basement features a second kitchen, a large living area, a good-sized bedroom, a den that could be used as a bedroom. an office, cold storage, and a full bathroom, this lower level is ideal for extended family, and guests, or as a rental unit for additional income. The separate entrance provides privacy and convenience, making it a perfect solution for dual living arrangements. The walkout portion is currently enclosed but allows access to the backyard. This exceptional home combines space, flexibility, and the opportunity to make it uniquely yours. Don’t miss out on owning a property that offers so much potential in one place! (id:27989)
Property Details
|
MLS® Number
|
SK987381 |
|
Property Type
|
Single Family |
|
Neigbourhood
|
Westmount/Elsom |
|
Features
|
Rectangular, Wheelchair Access |
Building
|
Bathroom Total
|
3 |
|
Bedrooms Total
|
3 |
|
Appliances
|
Washer, Refrigerator, Dishwasher, Dryer, Window Coverings, Garage Door Opener Remote(s), Stove |
|
Architectural Style
|
Bungalow |
|
Basement Development
|
Finished |
|
Basement Features
|
Walk Out |
|
Basement Type
|
Full (finished) |
|
Constructed Date
|
2011 |
|
Cooling Type
|
Central Air Conditioning, Air Exchanger |
|
Heating Fuel
|
Natural Gas |
|
Heating Type
|
Forced Air |
|
Stories Total
|
1 |
|
Size Interior
|
960 Sqft |
|
Type
|
House |
Parking
|
Attached Garage
|
|
|
Parking Space(s)
|
4 |
Land
|
Acreage
|
No |
|
Landscape Features
|
Lawn |
|
Size Frontage
|
50 Ft |
|
Size Irregular
|
6250.00 |
|
Size Total
|
6250 Sqft |
|
Size Total Text
|
6250 Sqft |
Rooms
| Level |
Type |
Length |
Width |
Dimensions |
|
Basement |
Kitchen |
20 ft ,6 in |
10 ft ,3 in |
20 ft ,6 in x 10 ft ,3 in |
|
Basement |
3pc Bathroom |
|
|
Measurements not available |
|
Basement |
Other |
17 ft ,5 in |
14 ft ,7 in |
17 ft ,5 in x 14 ft ,7 in |
|
Basement |
Den |
12 ft ,9 in |
11 ft ,1 in |
12 ft ,9 in x 11 ft ,1 in |
|
Basement |
Office |
12 ft ,1 in |
9 ft ,3 in |
12 ft ,1 in x 9 ft ,3 in |
|
Basement |
Storage |
|
|
Measurements not available |
|
Basement |
Utility Room |
17 ft ,2 in |
|
17 ft ,2 in x Measurements not available |
|
Basement |
Bedroom |
12 ft ,9 in |
|
12 ft ,9 in x Measurements not available |
|
Basement |
Mud Room |
16 ft ,9 in |
7 ft ,4 in |
16 ft ,9 in x 7 ft ,4 in |
|
Main Level |
Kitchen |
|
|
Measurements not available |
|
Main Level |
Dining Room |
12 ft ,8 in |
|
12 ft ,8 in x Measurements not available |
|
Main Level |
Laundry Room |
|
|
Measurements not available |
|
Main Level |
Living Room |
18 ft ,1 in |
12 ft |
18 ft ,1 in x 12 ft |
|
Main Level |
4pc Bathroom |
|
|
Measurements not available |
|
Main Level |
Primary Bedroom |
16 ft ,2 in |
11 ft ,6 in |
16 ft ,2 in x 11 ft ,6 in |
|
Main Level |
3pc Ensuite Bath |
|
|
Measurements not available |
|
Main Level |
Bedroom |
11 ft ,9 in |
10 ft ,9 in |
11 ft ,9 in x 10 ft ,9 in |
|
Main Level |
Mud Room |
29 ft ,4 in |
6 ft ,4 in |
29 ft ,4 in x 6 ft ,4 in |
https://www.realtor.ca/real-estate/27609156/214-iroquois-street-e-moose-jaw-westmountelsom


