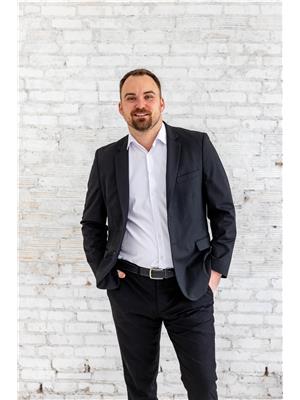213 Albert Street Radisson, Saskatchewan S0K 3L0
$109,900
Welcome to 213 Albert Street in the charming town of Radisson! This 1150 sqft bungalow is conveniently located halfway between Saskatoon and North Battleford, making it the perfect location for commuters. Situated on a spacious 50’x132’ lot, this home features a 22’x14.5’ garage, perfect for storing your vehicles and outdoor equipment. Inside, you will find 3 bedrooms and two bathrooms, providing ample space for a growing family or guests. The main floor of this home has been beautifully updated with new flooring and paint throughout. The main floor also boasts a mudroom, dining room, kitchen, living room, 2 bedrooms, a 4-piece bathroom, and a convenient laundry room. Downstairs, the basement offers even more living space with a 3 piece bathroom, games room, bedroom, and additional storage. This home has been recently upgraded with a newer electrical panel. Don't miss out on the opportunity to make this beautiful bungalow your new home. Schedule a viewing today! (id:27989)
Property Details
| MLS® Number | SK984224 |
| Property Type | Single Family |
| Features | Treed, Corner Site, Lane, Rectangular, Sump Pump |
| Structure | Deck |
Building
| Bathroom Total | 2 |
| Bedrooms Total | 3 |
| Appliances | Washer, Dryer, Microwave, Window Coverings, Hood Fan, Play Structure, Storage Shed, Stove |
| Architectural Style | Bungalow |
| Basement Development | Partially Finished |
| Basement Type | Full (partially Finished) |
| Constructed Date | 1951 |
| Heating Fuel | Natural Gas |
| Heating Type | Forced Air |
| Stories Total | 1 |
| Size Interior | 1150 Sqft |
| Type | House |
Parking
| Detached Garage | |
| Parking Space(s) | 2 |
Land
| Acreage | No |
| Fence Type | Partially Fenced |
| Landscape Features | Lawn |
| Size Frontage | 50 Ft |
| Size Irregular | 50x132 |
| Size Total Text | 50x132 |
Rooms
| Level | Type | Length | Width | Dimensions |
|---|---|---|---|---|
| Basement | Bonus Room | 11' x 16'4" | ||
| Basement | Games Room | 9' x 14'3" | ||
| Basement | Bedroom | 12'8" x 13' | ||
| Basement | Utility Room | 11' x 13'2" | ||
| Basement | 3pc Bathroom | Measurements not available | ||
| Basement | Storage | 4'8" x 8'7" | ||
| Main Level | Living Room | 13'8" x 16'6" | ||
| Main Level | Kitchen | 11'6" x 13'1" | ||
| Main Level | Bedroom | 9'1" x 11'6" | ||
| Main Level | Bedroom | 9'2" x 10'11" | ||
| Main Level | 4pc Bathroom | Measurements not available | ||
| Main Level | Dining Room | 13' x 13'1" | ||
| Main Level | Laundry Room | 5' x 8'6" | ||
| Main Level | Mud Room | 7'4" x 7'7" |
https://www.realtor.ca/real-estate/27448568/213-albert-street-radisson
Interested?
Contact us for more information


Levi Dziadyk
Salesperson
(306) 955-6235
www.skrealty.ca/
https://www.facebook.com/LeviDziadykRealty/

