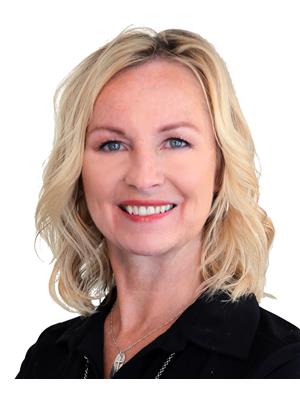2 Bedroom
1 Bathroom
1300 sqft
Fireplace
Baseboard Heaters
Lawn
$64,900
Welcome to 209 1st St East in Dinsmore, SK! This charming 2-BEDROOM, 1-bath home is perfect for those seeking comfort and convenience. Boasting 1300 sq ft of living space, this home has undergone NUMEROUS UPDATES in the past 5-10 years, including new windows, doors, shingles, siding, and a cozy gas fireplace. The main floor features a spacious master bedroom, a convenient laundry area, and a welcoming living space. Upstairs, you'll find another bedroom and a VERSATILE FLEX SPACE that can easily serve as an ADDITIONAL BEDROOM OR A HOME OFFICE. Step outside to your PRIVATE DECK AREA, perfect for relaxing or entertaining, and enjoy ample parking both on and off the street. Located just a 25-minute drive from Lake Diefenbaker, this home offers easy access to outdoor recreation. The town of Dinsmore provides all the essentials, with a grocery store, bakery, restaurants, gas station, post office, doctor's office, rink, senior complex, and a K-12 school all within reach. Don't miss out on this delightful home that combines modern updates with SMALL-TOWN CHARM. (id:27989)
Property Details
|
MLS® Number
|
SK973809 |
|
Property Type
|
Single Family |
|
Features
|
Treed |
|
Structure
|
Deck |
Building
|
Bathroom Total
|
1 |
|
Bedrooms Total
|
2 |
|
Appliances
|
Washer, Refrigerator, Dryer, Window Coverings, Storage Shed, Stove |
|
Basement Development
|
Unfinished |
|
Basement Type
|
Partial (unfinished) |
|
Constructed Date
|
1914 |
|
Fireplace Fuel
|
Gas |
|
Fireplace Present
|
Yes |
|
Fireplace Type
|
Conventional |
|
Heating Fuel
|
Electric, Natural Gas |
|
Heating Type
|
Baseboard Heaters |
|
Stories Total
|
2 |
|
Size Interior
|
1300 Sqft |
|
Type
|
House |
Parking
Land
|
Acreage
|
No |
|
Fence Type
|
Partially Fenced |
|
Landscape Features
|
Lawn |
|
Size Frontage
|
50 Ft |
|
Size Irregular
|
6250.00 |
|
Size Total
|
6250 Sqft |
|
Size Total Text
|
6250 Sqft |
Rooms
| Level |
Type |
Length |
Width |
Dimensions |
|
Second Level |
Bedroom |
8 ft ,2 in |
11 ft |
8 ft ,2 in x 11 ft |
|
Second Level |
Other |
17 ft |
9 ft ,7 in |
17 ft x 9 ft ,7 in |
|
Basement |
Storage |
15 ft |
13 ft |
15 ft x 13 ft |
|
Main Level |
Mud Room |
10 ft |
9 ft ,9 in |
10 ft x 9 ft ,9 in |
|
Main Level |
Kitchen/dining Room |
11 ft |
17 ft |
11 ft x 17 ft |
|
Main Level |
Living Room |
13 ft ,9 in |
22 ft |
13 ft ,9 in x 22 ft |
|
Main Level |
Foyer |
9 ft |
6 ft |
9 ft x 6 ft |
|
Main Level |
4pc Bathroom |
9 ft |
4 ft ,8 in |
9 ft x 4 ft ,8 in |
|
Main Level |
Primary Bedroom |
14 ft |
15 ft ,7 in |
14 ft x 15 ft ,7 in |
https://www.realtor.ca/real-estate/27048957/209-1st-street-e-dinsmore


