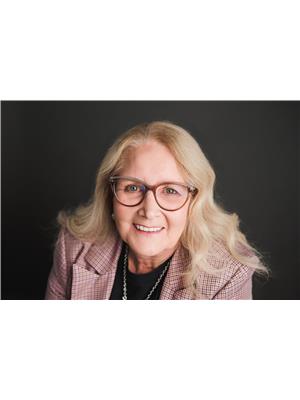207 505 Bannerman Street Weyburn, Saskatchewan S4H 1V5
$199,000Maintenance,
$451 Monthly
Maintenance,
$451 MonthlyThis spacious 2-bedroom, 2-bathroom corner condo offers a fantastic living experience. Featuring a wrap-around balcony with cold storage on each end, this unit boasts an inviting entrance that opens to a large, open-concept kitchen with a generously sized island, ample cabinets, and plenty of counter space. The bright living and dining rooms are bathed in natural light, perfect for relaxation and entertaining. A separate laundry room offers convenience and additional storage. The primary bedroom includes a 3-piece ensuite, while the second bedroom is conveniently located next to a 4-piece bathroom. Located in a well-managed building with heated parking on the main floor and a common room for residents to enjoy, this condo combines comfort and functionality. (id:27989)
Property Details
| MLS® Number | SK988099 |
| Property Type | Single Family |
| Community Features | Pets Not Allowed |
| Features | Treed, Elevator, Wheelchair Access, Balcony |
Building
| Bathroom Total | 2 |
| Bedrooms Total | 2 |
| Appliances | Washer, Refrigerator, Dishwasher, Dryer, Microwave, Window Coverings, Stove |
| Architectural Style | High Rise |
| Constructed Date | 2012 |
| Cooling Type | Wall Unit |
| Heating Type | Hot Water |
| Size Interior | 1066 Sqft |
| Type | Apartment |
Parking
| Underground | |
| Surfaced | 1 |
| Heated Garage | |
| Parking Space(s) | 1 |
Land
| Acreage | No |
| Landscape Features | Lawn |
Rooms
| Level | Type | Length | Width | Dimensions |
|---|---|---|---|---|
| Main Level | Foyer | 6 ft ,1 in | 8 ft | 6 ft ,1 in x 8 ft |
| Main Level | Kitchen/dining Room | 22 ft | 9 ft ,5 in | 22 ft x 9 ft ,5 in |
| Main Level | Living Room | 19 ft | 11 ft ,2 in | 19 ft x 11 ft ,2 in |
| Main Level | 4pc Bathroom | 8 ft ,3 in | 4 ft ,9 in | 8 ft ,3 in x 4 ft ,9 in |
| Main Level | Bedroom | 10 ft ,2 in | 9 ft ,9 in | 10 ft ,2 in x 9 ft ,9 in |
| Main Level | Laundry Room | 7 ft ,2 in | 4 ft ,9 in | 7 ft ,2 in x 4 ft ,9 in |
| Main Level | Primary Bedroom | 16 ft ,8 in | 11 ft ,4 in | 16 ft ,8 in x 11 ft ,4 in |
| Main Level | 3pc Ensuite Bath | 8 ft | 5 ft ,2 in | 8 ft x 5 ft ,2 in |
https://www.realtor.ca/real-estate/27646144/207-505-bannerman-street-weyburn
Interested?
Contact us for more information


