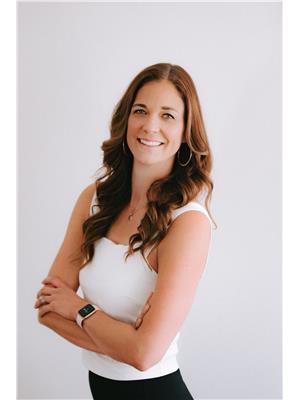207 412 Willowgrove Square Saskatoon, Saskatchewan S7W 0T4
$224,900Maintenance,
$443.01 Monthly
Maintenance,
$443.01 MonthlyWelcome to 207- 412 Willowgrove Square at Gateway Plaza, located in the heart of Willowgrove! This south-west facing home offers a spacious open-concept layout, with plenty of natural light flooding in through large windows. The home has been updated with new carpet, commercial-grade vinyl plank flooring, as well as freshly painted walls, all completed in 2024. Step into the living room and feel the warmth of the space, which flows seamlessly into the generously sized balcony—perfect for relaxing while taking in the peaceful view of Willowgrove Square Park. The primary bedroom is spacious and includes a walk-through 4-piece ensuite and a walk-in closet for your convenience. This condo also offers practical features such as in-suite laundry, central air, 9-foot ceilings, 1 heated underground parking stall with additional stalls available to purchase. The location is unbeatable, with easy access to the amenities of Gateway Plaza, a variety of local shops and restaurants, and Willowgrove School and Holy Family Catholic School just across the street. Enjoy outdoor activities with nearby walking and biking paths that surround the area. Don’t miss viewing this fantastic home – call today to schedule a showing! (id:27989)
Property Details
| MLS® Number | SK987976 |
| Property Type | Single Family |
| Neigbourhood | Willowgrove |
| Community Features | Pets Allowed With Restrictions |
| Features | Elevator, Wheelchair Access, Balcony |
Building
| Bathroom Total | 2 |
| Bedrooms Total | 2 |
| Appliances | Washer, Refrigerator, Dishwasher, Dryer, Microwave, Window Coverings, Stove |
| Architectural Style | Low Rise |
| Constructed Date | 2014 |
| Cooling Type | Central Air Conditioning |
| Heating Fuel | Natural Gas |
| Heating Type | Forced Air |
| Stories Total | 3 |
| Size Interior | 926 Sqft |
| Type | Apartment |
Parking
| Underground | 1 |
| Other | |
| Heated Garage | |
| Parking Space(s) | 1 |
Land
| Acreage | No |
Rooms
| Level | Type | Length | Width | Dimensions |
|---|---|---|---|---|
| Second Level | Living Room | 10'9" x 18'4" | ||
| Second Level | Kitchen | 10'7" x 12'3" | ||
| Second Level | Primary Bedroom | 12'2" x 11'3" | ||
| Second Level | 4pc Ensuite Bath | 7'6" x 4'11" | ||
| Second Level | Bedroom | 12'2" x 8'11" | ||
| Second Level | 4pc Bathroom | 8'7" x 4'11" | ||
| Second Level | Laundry Room | 5'6" x 3'6" |
https://www.realtor.ca/real-estate/27643477/207-412-willowgrove-square-saskatoon-willowgrove
Interested?
Contact us for more information

Crystal Vaxvick
Salesperson

