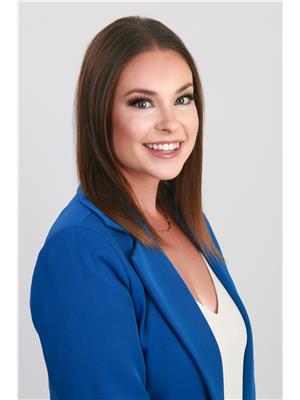206 55 Wood Lily Drive Moose Jaw, Saskatchewan S6J 1H1
$110,000Maintenance,
$451.65 Monthly
Maintenance,
$451.65 MonthlyThis beautiful 2-bedroom, 1-bathroom condo offers 860 sq. ft. of comfortable living space and is located in the sunningdale neighbourhood. The unit features a spacious primary bedroom with a walk-through closet that leads directly to the bathroom for added convenience. The kitchen has been tastefully updated with new countertops and a stylish backsplash, making it a modern and functional space for cooking and entertaining. The living room includes a cozy wood-burning fireplace, perfect for relaxing during colder months, and opens up to a large balcony where you can enjoy your morning coffee or evening breeze. Other features include a large in-suite laundry room with a new dryer purchased in April of 2024. You also have added access to great amenities like a common area sauna, and bus stop directly out front. Condo fees are $451.65/month and include: common area maintenance, external building maintenance, heat, water, snow removal, lawn care, garbage, sewer, insurance (common), reserve fund. This condo combines comfort, style, and practicality, offering a great space to call home. (id:27989)
Property Details
| MLS® Number | SK984737 |
| Property Type | Single Family |
| Neigbourhood | VLA/Sunningdale |
| Community Features | Pets Allowed With Restrictions |
| Features | Balcony |
Building
| Bathroom Total | 1 |
| Bedrooms Total | 2 |
| Amenities | Sauna |
| Appliances | Washer, Refrigerator, Intercom, Dishwasher, Dryer, Window Coverings, Hood Fan, Stove |
| Architectural Style | Low Rise |
| Constructed Date | 1984 |
| Cooling Type | Wall Unit |
| Fireplace Fuel | Wood |
| Fireplace Present | Yes |
| Fireplace Type | Conventional |
| Heating Type | Baseboard Heaters, Hot Water |
| Size Interior | 860 Sqft |
| Type | Apartment |
Parking
| Surfaced | 1 |
| None | |
| Parking Space(s) | 1 |
Land
| Acreage | No |
Rooms
| Level | Type | Length | Width | Dimensions |
|---|---|---|---|---|
| Main Level | Foyer | 3 ft ,6 in | 7 ft ,9 in | 3 ft ,6 in x 7 ft ,9 in |
| Main Level | Kitchen/dining Room | 13 ft | 12 ft ,5 in | 13 ft x 12 ft ,5 in |
| Main Level | Living Room | 12 ft ,9 in | 12 ft | 12 ft ,9 in x 12 ft |
| Main Level | 4pc Bathroom | 6 ft ,3 in | 6 ft ,7 in | 6 ft ,3 in x 6 ft ,7 in |
| Main Level | Laundry Room | 5 ft ,1 in | 9 ft ,10 in | 5 ft ,1 in x 9 ft ,10 in |
| Main Level | Bedroom | 14 ft ,7 in | 8 ft ,9 in | 14 ft ,7 in x 8 ft ,9 in |
| Main Level | Bedroom | 14 ft ,7 in | 8 ft ,9 in | 14 ft ,7 in x 8 ft ,9 in |
https://www.realtor.ca/real-estate/27471892/206-55-wood-lily-drive-moose-jaw-vlasunningdale
Interested?
Contact us for more information

Katie Gadd
Salesperson

