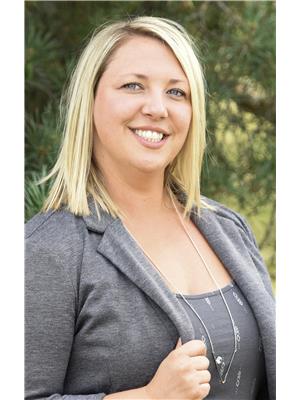4 Bedroom
2 Bathroom
894 sqft
Bi-Level
Central Air Conditioning
Forced Air
Lawn
$269,500
Bi-level home with 16'x24' detached garage in a desirable neighborhood located in the Brunswick Elementary School area and walking distance to the MUCC high school. The kitchen was remodeled recently with maple cabinets, arborite counter tops and backsplash. Includes: fridge, stove, dishwasher & microwave/fan. Flooring was recently replaced on main floor as vinyl plank. Dining room has access to a huge two tier deck (great for entertaining and bbq-ing). There are 4 bedrooms throughout and two bathrooms. The basement includes a rec room, nook, bathroom and two bedrooms. The exterior of the home was renovated approx 5-7 years and that includes shingles, soffits, fascia, siding and windows! Vinyl fence installed recently to create privacy. Other notable features includes central air, two sheds and central vac. This home has lovely street appeal, don't delay on booking a showing! (id:27989)
Property Details
|
MLS® Number
|
SK985160 |
|
Property Type
|
Single Family |
|
Features
|
Treed, Rectangular |
|
Structure
|
Deck |
Building
|
Bathroom Total
|
2 |
|
Bedrooms Total
|
4 |
|
Appliances
|
Washer, Refrigerator, Dishwasher, Dryer, Microwave, Alarm System, Window Coverings, Garage Door Opener Remote(s), Storage Shed, Stove |
|
Architectural Style
|
Bi-level |
|
Basement Development
|
Finished |
|
Basement Type
|
Full (finished) |
|
Constructed Date
|
1974 |
|
Cooling Type
|
Central Air Conditioning |
|
Fire Protection
|
Alarm System |
|
Heating Fuel
|
Natural Gas |
|
Heating Type
|
Forced Air |
|
Size Interior
|
894 Sqft |
|
Type
|
House |
Parking
|
Detached Garage
|
|
|
Parking Space(s)
|
4 |
Land
|
Acreage
|
No |
|
Fence Type
|
Fence |
|
Landscape Features
|
Lawn |
|
Size Frontage
|
60 Ft |
|
Size Irregular
|
6900.00 |
|
Size Total
|
6900 Sqft |
|
Size Total Text
|
6900 Sqft |
Rooms
| Level |
Type |
Length |
Width |
Dimensions |
|
Basement |
Other |
11 ft |
13 ft ,11 in |
11 ft x 13 ft ,11 in |
|
Basement |
Other |
8 ft ,10 in |
8 ft ,10 in |
8 ft ,10 in x 8 ft ,10 in |
|
Basement |
3pc Bathroom |
4 ft ,10 in |
8 ft ,9 in |
4 ft ,10 in x 8 ft ,9 in |
|
Basement |
Bedroom |
11 ft ,9 in |
8 ft ,2 in |
11 ft ,9 in x 8 ft ,2 in |
|
Basement |
Bedroom |
10 ft |
8 ft ,9 in |
10 ft x 8 ft ,9 in |
|
Main Level |
Kitchen/dining Room |
18 ft ,8 in |
9 ft ,1 in |
18 ft ,8 in x 9 ft ,1 in |
|
Main Level |
Living Room |
15 ft |
13 ft ,3 in |
15 ft x 13 ft ,3 in |
|
Main Level |
4pc Bathroom |
7 ft |
9 ft ,8 in |
7 ft x 9 ft ,8 in |
|
Main Level |
Primary Bedroom |
12 ft ,2 in |
10 ft ,3 in |
12 ft ,2 in x 10 ft ,3 in |
|
Main Level |
Bedroom |
10 ft ,8 in |
9 ft ,2 in |
10 ft ,8 in x 9 ft ,2 in |
https://www.realtor.ca/real-estate/27499085/205-churchill-drive-melfort



