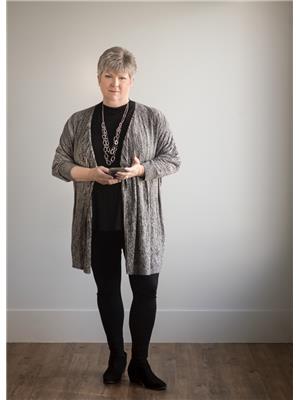3 Bedroom
2 Bathroom
1122 sqft
Forced Air
Lawn
$74,900
Looking for upside potential? Check out this 3 level Toronto split in the busy town of Nokomis! Side porch is uninsulated but provides protection from The elements. Step in the side door to galley style kitchen with dining room overlooking side yard and street. Spacious living room accesses front door or stairs to upper level. Notice the original hardwood floors in the living room upstairs hall and bedrooms. Upstairs are 3 good sized bedrooms and a roomy, recently updated 4 pc bath with some finishing to be completed. Lower level contains the utility area, laundry, a 2 pc bath, den and office (both could be used as bedrooms). Crawl space access is in the den. Single detached garage has concrete floor. The lot is huge (100x140ft) providing lots of room for further development or outdoor enjoyment. Quick possession is available, please call today for your viewing appointment! (id:27989)
Property Details
|
MLS® Number
|
SK986295 |
|
Property Type
|
Single Family |
|
Features
|
Treed, Lane, Rectangular |
Building
|
Bathroom Total
|
2 |
|
Bedrooms Total
|
3 |
|
Appliances
|
Washer, Refrigerator, Dryer, Stove |
|
Basement Development
|
Partially Finished |
|
Basement Features
|
Slab |
|
Basement Type
|
Crawl Space (partially Finished) |
|
Constructed Date
|
1961 |
|
Construction Style Split Level
|
Split Level |
|
Heating Fuel
|
Natural Gas |
|
Heating Type
|
Forced Air |
|
Size Interior
|
1122 Sqft |
|
Type
|
House |
Parking
|
Detached Garage
|
|
|
Gravel
|
|
|
Parking Space(s)
|
4 |
Land
|
Acreage
|
No |
|
Landscape Features
|
Lawn |
|
Size Frontage
|
100 Ft |
|
Size Irregular
|
14000.00 |
|
Size Total
|
14000 Sqft |
|
Size Total Text
|
14000 Sqft |
Rooms
| Level |
Type |
Length |
Width |
Dimensions |
|
Second Level |
Bedroom |
10 ft ,7 in |
9 ft ,8 in |
10 ft ,7 in x 9 ft ,8 in |
|
Second Level |
Bedroom |
10 ft ,4 in |
13 ft ,2 in |
10 ft ,4 in x 13 ft ,2 in |
|
Second Level |
4pc Bathroom |
7 ft |
9 ft ,8 in |
7 ft x 9 ft ,8 in |
|
Second Level |
Bedroom |
9 ft ,8 in |
13 ft ,10 in |
9 ft ,8 in x 13 ft ,10 in |
|
Basement |
Den |
12 ft ,8 in |
13 ft ,2 in |
12 ft ,8 in x 13 ft ,2 in |
|
Basement |
2pc Bathroom |
|
|
Measurements not available |
|
Basement |
Utility Room |
|
|
Measurements not available |
|
Basement |
Laundry Room |
9 ft ,1 in |
9 ft |
9 ft ,1 in x 9 ft |
|
Basement |
Office |
9 ft ,9 in |
12 ft ,8 in |
9 ft ,9 in x 12 ft ,8 in |
|
Main Level |
Enclosed Porch |
7 ft ,9 in |
15 ft ,5 in |
7 ft ,9 in x 15 ft ,5 in |
|
Main Level |
Kitchen |
9 ft ,9 in |
15 ft ,5 in |
9 ft ,9 in x 15 ft ,5 in |
|
Main Level |
Dining Room |
7 ft ,1 in |
7 ft ,9 in |
7 ft ,1 in x 7 ft ,9 in |
|
Main Level |
Living Room |
13 ft ,1 in |
20 ft ,6 in |
13 ft ,1 in x 20 ft ,6 in |
https://www.realtor.ca/real-estate/27557446/204-4th-avenue-e-nokomis


