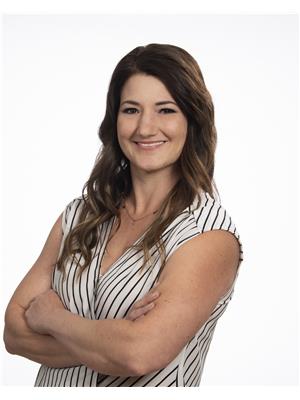4 Bedroom
3 Bathroom
1128 sqft
Bi-Level
Central Air Conditioning, Air Exchanger
Forced Air
Underground Sprinkler
$474,000
If you want yard space, a modern home and to move right in and enjoy, this home offers all of that! Welcome to this charming 1128 sq ft bi-level home, located in Humboldt SK. Perfectly nestled on a generous corner lot across from a school, making it an ideal location for families. This property boasts two fully landscaped lots, providing ample outdoor space for relaxation and play, all enclosed by a secure fence for added privacy. The home features a double attached garage, offering ample storage and parking space. Step inside to discover a fabulous, functional floor plan. The spacious living room is filled with natural light, creating a warm and inviting atmosphere. The well-appointed kitchen features ample countertop space and a built-in pantry, and a window overlooking the back yard. Adjacent to the kitchen, the dining area is bright and inviting, with garden doors that lead to the back deck. The main level boasts two comfortable bedrooms, including a primary suite complete with a three-piece ensuite bathroom. An additional full bathroom ensures convenience for family and guests. Descend to the basement to find a bright, expansive living room that can be used as a family room, play room or home office. This level also includes two additional bedrooms, another bathroom, and a dedicated laundry room, adding to the home's functionality and appeal. With its prime location, thoughtful layout, and beautifully maintained outdoor spaces, this home offers a wonderful blend of comfort and convenience. Don't miss the opportunity to make this fantastic property your new home. (id:27989)
Property Details
|
MLS® Number
|
SK979526 |
|
Property Type
|
Single Family |
|
Features
|
Rectangular, Double Width Or More Driveway, Sump Pump |
Building
|
Bathroom Total
|
3 |
|
Bedrooms Total
|
4 |
|
Appliances
|
Washer, Refrigerator, Dishwasher, Dryer, Microwave, Garburator, Window Coverings, Garage Door Opener Remote(s), Storage Shed, Stove |
|
Architectural Style
|
Bi-level |
|
Basement Development
|
Finished |
|
Basement Type
|
Full (finished) |
|
Constructed Date
|
2016 |
|
Cooling Type
|
Central Air Conditioning, Air Exchanger |
|
Heating Fuel
|
Natural Gas |
|
Heating Type
|
Forced Air |
|
Size Interior
|
1128 Sqft |
|
Type
|
House |
Parking
|
Attached Garage
|
|
|
Garage
|
|
|
Parking Pad
|
|
|
Parking Space(s)
|
4 |
Land
|
Acreage
|
No |
|
Landscape Features
|
Underground Sprinkler |
|
Size Frontage
|
100 Ft |
|
Size Irregular
|
13200.00 |
|
Size Total
|
13200 Sqft |
|
Size Total Text
|
13200 Sqft |
Rooms
| Level |
Type |
Length |
Width |
Dimensions |
|
Basement |
Bedroom |
11 ft |
11 ft ,5 in |
11 ft x 11 ft ,5 in |
|
Basement |
Bedroom |
9 ft ,3 in |
11 ft ,5 in |
9 ft ,3 in x 11 ft ,5 in |
|
Basement |
Living Room |
14 ft ,5 in |
26 ft ,5 in |
14 ft ,5 in x 26 ft ,5 in |
|
Basement |
Laundry Room |
8 ft ,10 in |
4 ft ,11 in |
8 ft ,10 in x 4 ft ,11 in |
|
Basement |
Utility Room |
6 ft ,6 in |
9 ft ,6 in |
6 ft ,6 in x 9 ft ,6 in |
|
Basement |
4pc Bathroom |
11 ft ,4 in |
4 ft ,11 in |
11 ft ,4 in x 4 ft ,11 in |
|
Main Level |
Kitchen |
10 ft ,7 in |
10 ft ,3 in |
10 ft ,7 in x 10 ft ,3 in |
|
Main Level |
Dining Room |
11 ft ,1 in |
13 ft ,8 in |
11 ft ,1 in x 13 ft ,8 in |
|
Main Level |
Living Room |
16 ft ,6 in |
12 ft ,10 in |
16 ft ,6 in x 12 ft ,10 in |
|
Main Level |
4pc Bathroom |
11 ft ,4 in |
4 ft |
11 ft ,4 in x 4 ft |
|
Main Level |
Bedroom |
11 ft ,5 in |
10 ft ,3 in |
11 ft ,5 in x 10 ft ,3 in |
|
Main Level |
Primary Bedroom |
11 ft ,8 in |
12 ft ,9 in |
11 ft ,8 in x 12 ft ,9 in |
|
Main Level |
3pc Ensuite Bath |
5 ft ,2 in |
7 ft ,2 in |
5 ft ,2 in x 7 ft ,2 in |
|
Main Level |
Foyer |
7 ft ,4 in |
6 ft ,11 in |
7 ft ,4 in x 6 ft ,11 in |
https://www.realtor.ca/real-estate/27247262/204-208-7th-street-humboldt



