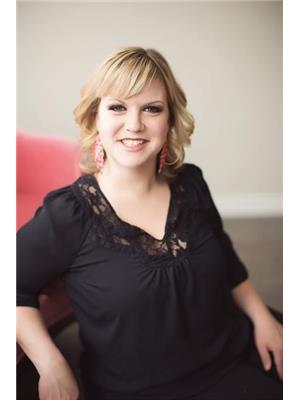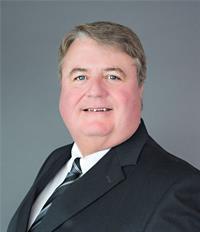204 12th Street E Prince Albert, Saskatchewan S6V 1B8
$249,900
Prepare to be amazed when you enter this stunning Heritage home with modern upgrades throughout set on a sprawling.28-acre corner lot with a partially fenced private yard. 1840 square foot home constructed over two levels with a partially finished basement, this home enjoys abundant natural light and a layout designed for easy living and entertaining. The main floor features a generously proportioned updated kitchen with a gas stove, The spacious well laid out living room with a wood-burning the fireplace provides comfort and warmth in the wintertime, opening onto the dining room (lots of beautiful built-in cabinets), heated sunroom with skylight, nook, 4 pc bathroom & 2 spacious bedrooms with beautiful natural light. The upper level boasts with large loft-style master bedroom with a walk-in closet. The southern character feels, with the luxuries of a modern home. A partially finished basement features a large rec room & a 3 pc bathroom and a hot tub room (Seller has not used hot tub). Other highlights of the property include a single detached garage, greenhouse, NG bbq hook up, and Boiler new in 2019. Appliances included (washer/dryer not included). Central location close to schools, shops, & leisure facilities within easy reach, this is the perfect place to call home (id:27989)
Property Details
| MLS® Number | SK970951 |
| Property Type | Single Family |
| Neigbourhood | Midtown |
Building
| Bathroom Total | 2 |
| Bedrooms Total | 3 |
| Appliances | Washer, Refrigerator, Dishwasher, Dryer, Stove |
| Constructed Date | 1918 |
| Heating Fuel | Natural Gas |
| Heating Type | Hot Water |
| Stories Total | 2 |
| Size Interior | 1844 Sqft |
| Type | House |
Parking
| Detached Garage | |
| Parking Space(s) | 2 |
Land
| Acreage | No |
Rooms
| Level | Type | Length | Width | Dimensions |
|---|---|---|---|---|
| Second Level | Primary Bedroom | 14 ft ,6 in | 11 ft ,11 in | 14 ft ,6 in x 11 ft ,11 in |
| Basement | Other | 32 ft | 12 ft ,7 in | 32 ft x 12 ft ,7 in |
| Basement | 3pc Bathroom | 4 ft ,2 in | 7 ft ,3 in | 4 ft ,2 in x 7 ft ,3 in |
| Main Level | Kitchen | 11 ft ,7 in | 13 ft ,7 in | 11 ft ,7 in x 13 ft ,7 in |
| Main Level | Dining Room | 10 ft ,2 in | 8 ft ,5 in | 10 ft ,2 in x 8 ft ,5 in |
| Main Level | Living Room | 11 ft ,7 in | Measurements not available x 11 ft ,7 in | |
| Main Level | Foyer | 9 ft ,6 in | 10 ft ,6 in | 9 ft ,6 in x 10 ft ,6 in |
| Main Level | Bedroom | 11 ft ,5 in | 13 ft ,2 in | 11 ft ,5 in x 13 ft ,2 in |
| Main Level | Bedroom | 12 ft ,1 in | 12 ft ,7 in | 12 ft ,1 in x 12 ft ,7 in |
| Main Level | 4pc Bathroom | 5 ft ,3 in | 5 ft ,9 in | 5 ft ,3 in x 5 ft ,9 in |
https://www.realtor.ca/real-estate/26961464/204-12th-street-e-prince-albert-midtown
Interested?
Contact us for more information


Jenna Law
Salesperson


Vaughn Hansen
Broker

