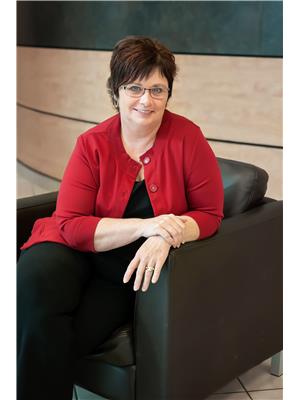5 Bedroom
2 Bathroom
1242 sqft
Bungalow
Fireplace
Forced Air
Acreage
Lawn, Garden Area
$284,900
Don’t Miss Out on This Unique Opportunity! Experience the perfect balance of village living and country lifestyle on 29.65 acres in Stenen, SK. it offers a 1,242 sq. ft. built in 1972 and has 5 bedrooms + 1 office (can be converted to a 6th bedroom 2 bathrooms, including one with a luxurious soaker jet tub. We have a detached 2-car garage (26’ x 30’, built in 1982). A shed and older barn included. This house has a Reverse osmosis system and is on Village water and sewer (billed quarterly)Included are the stove, Fridge, washer, dryer, and hood fan. And the land would be great for animals or gardening. A mix of land in the Village of Stenen and the RM of Clayton. Ideal for hobby farming or enjoying nature. This property is ready for you to make it your own. Whether you’re looking for room to grow, a place to keep animals, or just some peace and quiet, this property offers it all. Stenen is approximately 20 minutes from Canora and an hour from Yorkton. For more details or to schedule a viewing, contact us today! (id:27989)
Property Details
|
MLS® Number
|
SK988258 |
|
Property Type
|
Single Family |
|
Community Features
|
School Bus |
|
Features
|
Acreage, Treed, Irregular Lot Size, Rolling |
Building
|
Bathroom Total
|
2 |
|
Bedrooms Total
|
5 |
|
Appliances
|
Washer, Refrigerator, Dryer, Hood Fan, Storage Shed, Stove |
|
Architectural Style
|
Bungalow |
|
Basement Development
|
Finished |
|
Basement Type
|
Full (finished) |
|
Constructed Date
|
1972 |
|
Fireplace Fuel
|
Unknown |
|
Fireplace Present
|
Yes |
|
Fireplace Type
|
Rough In |
|
Heating Fuel
|
Natural Gas |
|
Heating Type
|
Forced Air |
|
Stories Total
|
1 |
|
Size Interior
|
1242 Sqft |
|
Type
|
House |
Parking
|
Detached Garage
|
|
|
Gravel
|
|
|
Parking Space(s)
|
6 |
Land
|
Acreage
|
Yes |
|
Landscape Features
|
Lawn, Garden Area |
|
Size Irregular
|
29.65 |
|
Size Total
|
29.65 Ac |
|
Size Total Text
|
29.65 Ac |
Rooms
| Level |
Type |
Length |
Width |
Dimensions |
|
Basement |
Bedroom |
10 ft ,4 in |
12 ft ,8 in |
10 ft ,4 in x 12 ft ,8 in |
|
Basement |
Bedroom |
10 ft ,3 in |
12 ft ,7 in |
10 ft ,3 in x 12 ft ,7 in |
|
Basement |
Office |
|
|
x x x |
|
Basement |
3pc Bathroom |
|
|
x x x |
|
Basement |
Other |
10 ft ,6 in |
11 ft ,9 in |
10 ft ,6 in x 11 ft ,9 in |
|
Main Level |
Kitchen |
13 ft ,8 in |
10 ft |
13 ft ,8 in x 10 ft |
|
Main Level |
Dining Room |
13 ft ,8 in |
10 ft |
13 ft ,8 in x 10 ft |
|
Main Level |
Living Room |
12 ft |
22 ft ,7 in |
12 ft x 22 ft ,7 in |
|
Main Level |
Bedroom |
10 ft ,6 in |
12 ft ,11 in |
10 ft ,6 in x 12 ft ,11 in |
|
Main Level |
Bedroom |
9 ft ,6 in |
10 ft ,7 in |
9 ft ,6 in x 10 ft ,7 in |
|
Main Level |
Bedroom |
10 ft ,1 in |
10 ft ,7 in |
10 ft ,1 in x 10 ft ,7 in |
|
Main Level |
4pc Bathroom |
7 ft ,5 in |
7 ft ,7 in |
7 ft ,5 in x 7 ft ,7 in |
|
Main Level |
Laundry Room |
4 ft ,9 in |
5 ft |
4 ft ,9 in x 5 ft |
https://www.realtor.ca/real-estate/27661696/203-2nd-avenue-n-stenen


