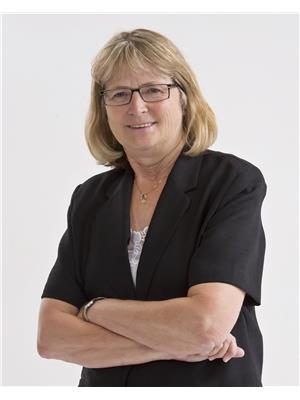2 Bedroom
1 Bathroom
1001 sqft
Bungalow
Fireplace
Window Air Conditioner
Forced Air
Garden Area
$134,500
WHAT A GREAT LOCATION - Steps Away From WAKAMOW VALLEY Trails sits this 1000 sq. ft slab home!! Spacious family room with free standing gas fireplace for those chilly winter nights.. Large bright eat in kitchen with ample cabinets, lots of counter space and plenty of room for your table and chairs in front of the large south facing window. Generous sized primary bedroom with walk in closet. Good sized 2nd bedroom with built-ins. Both bedrooms have been freshly painted and feature brand new carpet. There is a 4pce bathroom and a large laundry area complete with washer and dryer. Hi eff furnace. Stepping outside we find a small workshop that is insulated and wired for welder , garden area, covered patio and a beautiful view. Call A REALTOR Today to View This Move In Ready Home!!! (id:27989)
Property Details
|
MLS® Number
|
SK992692 |
|
Property Type
|
Single Family |
|
Neigbourhood
|
Westmount/Elsom |
|
Features
|
Treed, Rectangular |
|
Structure
|
Patio(s) |
Building
|
Bathroom Total
|
1 |
|
Bedrooms Total
|
2 |
|
Appliances
|
Washer, Refrigerator, Dryer, Window Coverings, Storage Shed, Stove |
|
Architectural Style
|
Bungalow |
|
Constructed Date
|
1915 |
|
Cooling Type
|
Window Air Conditioner |
|
Fireplace Fuel
|
Gas |
|
Fireplace Present
|
Yes |
|
Fireplace Type
|
Conventional |
|
Heating Fuel
|
Natural Gas |
|
Heating Type
|
Forced Air |
|
Stories Total
|
1 |
|
Size Interior
|
1001 Sqft |
|
Type
|
House |
Parking
Land
|
Acreage
|
No |
|
Fence Type
|
Partially Fenced |
|
Landscape Features
|
Garden Area |
|
Size Frontage
|
42 Ft ,9 In |
|
Size Irregular
|
42.9x99.9 |
|
Size Total Text
|
42.9x99.9 |
Rooms
| Level |
Type |
Length |
Width |
Dimensions |
|
Main Level |
Family Room |
12 ft |
11 ft ,2 in |
12 ft x 11 ft ,2 in |
|
Main Level |
Kitchen/dining Room |
16 ft |
11 ft ,4 in |
16 ft x 11 ft ,4 in |
|
Main Level |
Bedroom |
14 ft |
11 ft ,6 in |
14 ft x 11 ft ,6 in |
|
Main Level |
Bedroom |
11 ft |
8 ft ,9 in |
11 ft x 8 ft ,9 in |
|
Main Level |
4pc Bathroom |
|
|
Measurements not available |
|
Main Level |
Laundry Room |
6 ft ,8 in |
8 ft ,8 in |
6 ft ,8 in x 8 ft ,8 in |
|
Main Level |
Utility Room |
|
|
Measurements not available |
https://www.realtor.ca/real-estate/27790475/203-1st-avenue-se-moose-jaw-westmountelsom


