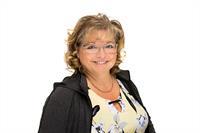202 Spruce Crescent Dore Lake, Saskatchewan S0M 1B0
2 Bedroom
1 Bathroom
1305 sqft
Fireplace
Baseboard Heaters
Lawn
$359,900
Beautiful Open concept Cottage with a loft. This year round cottage offers year round living for the outdoor enthusiasts. Open concept kitchen, dining and living room make this main floor roomy. Main floor also offers 2 bedrooms, 3 piece bath, along with its own laundry room. Loft offers a great space for lounging and watching your favourite movie, or reading your book. MLS#SK955036 is also available ( will not be sold separately unless cottage is sold prior) and can be a combined sale with MLS#AK955035 (id:27989)
Property Details
| MLS® Number | SK955035 |
| Property Type | Single Family |
| Features | Treed, Lane, Rectangular, Recreational |
| Structure | Deck |
Building
| Bathroom Total | 1 |
| Bedrooms Total | 2 |
| Appliances | Washer, Refrigerator, Dishwasher, Dryer, Microwave, Stove |
| Basement Development | Not Applicable |
| Basement Type | Crawl Space (not Applicable) |
| Constructed Date | 2010 |
| Fireplace Fuel | Wood |
| Fireplace Present | Yes |
| Fireplace Type | Conventional |
| Heating Fuel | Electric, Wood |
| Heating Type | Baseboard Heaters |
| Stories Total | 2 |
| Size Interior | 1305 Sqft |
| Type | House |
Parking
| None | |
| Gravel | |
| Parking Space(s) | 2 |
Land
| Acreage | No |
| Landscape Features | Lawn |
| Size Frontage | 50 Ft |
| Size Irregular | 0.11 |
| Size Total | 0.11 Ac |
| Size Total Text | 0.11 Ac |
Rooms
| Level | Type | Length | Width | Dimensions |
|---|---|---|---|---|
| Main Level | Kitchen/dining Room | 22 ft ,8 in | 12 ft ,2 in | 22 ft ,8 in x 12 ft ,2 in |
| Main Level | Living Room | 15 ft | 12 ft ,8 in | 15 ft x 12 ft ,8 in |
| Main Level | Bedroom | 11 ft | 10 ft ,3 in | 11 ft x 10 ft ,3 in |
| Main Level | Bedroom | 10 ft ,6 in | 8 ft ,6 in | 10 ft ,6 in x 8 ft ,6 in |
| Main Level | 3pc Bathroom | 10 ft | 4 ft ,9 in | 10 ft x 4 ft ,9 in |
| Main Level | Laundry Room | 5 ft ,1 in | 7 ft ,6 in | 5 ft ,1 in x 7 ft ,6 in |
| Loft | Family Room | 23 ft ,7 in | 16 ft ,5 in | 23 ft ,7 in x 16 ft ,5 in |
https://www.realtor.ca/real-estate/26375903/202-spruce-crescent-dore-lake
Interested?
Contact us for more information


Vickie Hodgson
Salesperson

