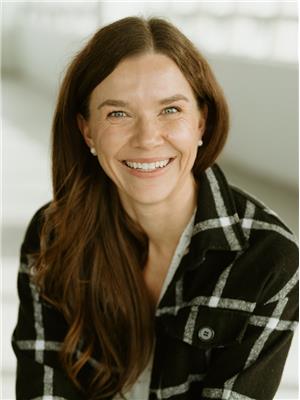2009 10th Street Rosthern, Saskatchewan S0K 3R0
$304,900
"Welcome home" is what this character-filled home with modern touches is saying to you. It's Located in the quaint community of Rosthern, SK and situated on a massive lot (100x120 on 2 parcels). The property features 4 bedrooms and 3 bathrooms (1-3pc and 2-4pc). Upon entering you are greeted by the spacious living room featuring luxury vinyl plank flooring and large windows to allow plenty of natural light, which flows seamlessly to the formal dining area and kitchen. The efficiently designed kitchen showcases ample cabinetry and counter space for all your cooking needs and an adorable nook creating a warm and inviting atmosphere. All appliances are included, highlighting a gas stove, ensuring your culinary needs are met. The main floor also highlights a sunken family room, 4pc bathroom and the private master bedroom with 2 closets (one a walk-in closet) and 3pc- ensuite, the perfect place to relax after a long day at work. Upstairs, you'll discover 3 bedrooms, a 4 pc bathroom, and office, providing spaces for relaxation, productivity and privacy. The basement is home to the utility, storage and laundry rooms with washer and dryer included adding convenience to your daily routine. Lastly the spacious yard, the perfect place for the family to enjoy all year round; featuring, saskatoon berry shrubs, raspberry, nanking cherries and sour cherries not to mention a huge garden where you let your inner green thumb run wild! You'll also find a double detached garage (22x24), large shed/hayloft, and sand pit. Additional items to note: 100ft lot frontage with the possibility to subdivide (subject to town approval), A/C (4yrs), shingles approx (10yrs), close to schools (the newly opened Rosthern Community School (K-12)) and only a short drive to Saskatoon (35min) and Prince Albert (45min). Whether you're beginning your journey into homeownership or looking for a smart investment, this property is an outstanding choice. (id:27989)
Property Details
| MLS® Number | SK980530 |
| Property Type | Single Family |
| Features | Treed, Lane, Rectangular |
| Structure | Deck |
Building
| Bathroom Total | 3 |
| Bedrooms Total | 4 |
| Appliances | Washer, Refrigerator, Satellite Dish, Dishwasher, Dryer, Alarm System, Window Coverings, Garage Door Opener Remote(s), Storage Shed, Stove |
| Architectural Style | 2 Level |
| Basement Development | Unfinished |
| Basement Type | Partial (unfinished) |
| Constructed Date | 1920 |
| Cooling Type | Central Air Conditioning |
| Fire Protection | Alarm System |
| Fireplace Fuel | Unknown |
| Fireplace Present | Yes |
| Fireplace Type | Rough In |
| Heating Fuel | Natural Gas |
| Heating Type | Forced Air |
| Stories Total | 2 |
| Size Interior | 2005 Sqft |
| Type | House |
Parking
| Detached Garage | |
| Parking Space(s) | 3 |
Land
| Acreage | No |
| Fence Type | Fence |
| Landscape Features | Lawn, Garden Area |
| Size Frontage | 100 Ft |
| Size Irregular | 12000.00 |
| Size Total | 12000 Sqft |
| Size Total Text | 12000 Sqft |
Rooms
| Level | Type | Length | Width | Dimensions |
|---|---|---|---|---|
| Second Level | Office | 12 ft ,2 in | 6 ft ,2 in | 12 ft ,2 in x 6 ft ,2 in |
| Second Level | 4pc Bathroom | Measurements not available | ||
| Second Level | Bedroom | 11 ft ,11 in | 12 ft ,1 in | 11 ft ,11 in x 12 ft ,1 in |
| Second Level | Bedroom | 7 ft ,1 in | 8 ft ,11 in | 7 ft ,1 in x 8 ft ,11 in |
| Second Level | Bedroom | 8 ft ,11 in | 7 ft ,8 in | 8 ft ,11 in x 7 ft ,8 in |
| Basement | Laundry Room | Measurements not available | ||
| Basement | Storage | 14 ft ,9 in | 12 ft ,9 in | 14 ft ,9 in x 12 ft ,9 in |
| Main Level | Living Room | 13 ft ,5 in | 15 ft ,1 in | 13 ft ,5 in x 15 ft ,1 in |
| Main Level | Dining Room | 13 ft ,4 in | 15 ft ,2 in | 13 ft ,4 in x 15 ft ,2 in |
| Main Level | Family Room | 13 ft ,2 in | 12 ft ,5 in | 13 ft ,2 in x 12 ft ,5 in |
| Main Level | 4pc Bathroom | Measurements not available | ||
| Main Level | Primary Bedroom | 12 ft ,7 in | 14 ft ,10 in | 12 ft ,7 in x 14 ft ,10 in |
| Main Level | 3pc Bathroom | Measurements not available | ||
| Main Level | Kitchen | 11 ft ,3 in | 11 ft ,11 in | 11 ft ,3 in x 11 ft ,11 in |
| Main Level | Dining Nook | 7 ft ,8 in | 7 ft ,7 in | 7 ft ,8 in x 7 ft ,7 in |
https://www.realtor.ca/real-estate/27285585/2009-10th-street-rosthern
Interested?
Contact us for more information


Jennifer Krystyniak
Salesperson
(306) 955-6235
www.yxe-homes.ca/
https://www.facebook.com/JennKrystyniak
https://www.instagram.com/jenniferkrystyniak/

