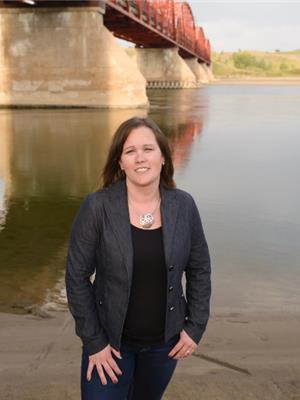4 Bedroom
1 Bathroom
1462 sqft
Central Air Conditioning
Forced Air
Lawn
$129,900
Welcome home! After 95 years this beautiful one & a half storey home stands tall & proud and is ready for its new owners! Built in 1929 boasting 1,462 sq ft featuring 4 bedrooms & 3 piece bathroom with easy step-in shower this beautiful character home sits on a massive 135' X 161' mature corner lot with a 28' X 26' double detached garage with carport with drive thru driveway! Inside there has been quite a few upgrades over the years including some windows, kitchen upgrade, furnace & water heater, main bath has bath fitter upgrade, new shingles in spring of 2021, kitchen taps in 2022 & furnace was fully serviced this past winter and most recently the attic insulation was removed, all electrical updated to code and fresh blown-in insulation installed to finish off the job right . Property is conveniently located 2 blocks from K-12 school, 4 blocks to rink and downtown is only a a block away! Call your favorite REALTOR® to view! (id:27989)
Property Details
|
MLS® Number
|
SK970273 |
|
Property Type
|
Single Family |
|
Features
|
Treed, Corner Site, Rectangular |
Building
|
Bathroom Total
|
1 |
|
Bedrooms Total
|
4 |
|
Appliances
|
Washer, Refrigerator, Satellite Dish, Dishwasher, Dryer, Microwave, Window Coverings, Garage Door Opener Remote(s), Stove |
|
Basement Development
|
Unfinished |
|
Basement Type
|
Partial (unfinished) |
|
Constructed Date
|
1929 |
|
Cooling Type
|
Central Air Conditioning |
|
Heating Fuel
|
Natural Gas |
|
Heating Type
|
Forced Air |
|
Stories Total
|
2 |
|
Size Interior
|
1462 Sqft |
|
Type
|
House |
Parking
|
Detached Garage
|
|
|
Carport
|
|
|
R V
|
|
|
Gravel
|
|
|
Parking Space(s)
|
10 |
Land
|
Acreage
|
No |
|
Landscape Features
|
Lawn |
|
Size Frontage
|
135 Ft |
|
Size Irregular
|
135x161 |
|
Size Total Text
|
135x161 |
Rooms
| Level |
Type |
Length |
Width |
Dimensions |
|
Second Level |
Bedroom |
|
|
12'10" x 10'3" |
|
Second Level |
Bedroom |
|
|
10'11" x 12'11" |
|
Second Level |
Bedroom |
|
|
11'0" x 7'2" |
|
Basement |
Storage |
|
|
8'7" x 24'4" |
|
Basement |
Laundry Room |
|
|
24'4" x 21'9" |
|
Main Level |
Kitchen |
|
|
9'6" x 11'5" |
|
Main Level |
Dining Room |
|
|
13'5" x 8'8" |
|
Main Level |
3pc Bathroom |
|
|
6'10" x 6'3" |
|
Main Level |
Living Room |
|
|
24'11" x 11'7" |
|
Main Level |
Sunroom |
|
|
7'7" x 13'2" |
|
Main Level |
Primary Bedroom |
|
|
9'2" x 10'3" |
https://www.realtor.ca/real-estate/26934792/200-1st-street-w-dinsmore



