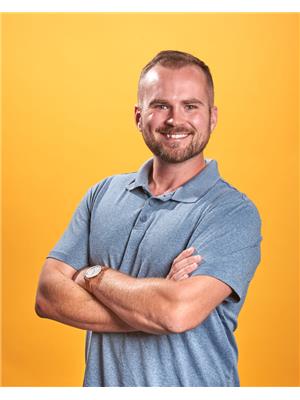5 Bedroom
4 Bathroom
2598 sqft
2 Level
Fireplace
Central Air Conditioning, Air Exchanger
Forced Air
Lawn, Underground Sprinkler, Garden Area
$749,900
1980 Ottawa is a custom built 2010 Varsity home in the heart of Regina, just steps from downtown. This high-end home is built on piles, R2000 certified, and has new sewer and water lines. Bright and presidential with dark iron fencing surrounding the property, this home will be a Regina staple for decades to come. The main home is elegant and bright, with dark hardwood throughout. The kitchen boasts an impressive amount of built in storage, stainless appliances, and flows into the dining area and living room. Laundry and 2pc bathroom complete the main floor. Second floor consists of the primary bedroom, 2 additional bedrooms, a large 4pc bathroom, and a massive office/flex space that could easily be another bedroom. . This property sits on a 7700 sqft "double and a half" lot, which means the backyard is large and very private. Between the covered patio, the bright PVC fencing, lush grass and mature trees, this truly is a little oasis in the heart of the city. This home also features a 35x22 triple garage, which is fully insulated, gives access to the backyard, and contains all the utilities for another major feature of this property, the fully legal regulation suite. Situated above the garage, this 1 bedroom suite has its own entry, utilities, and parking spot. It's a brief walk to downtown and the general hospital, and has always had professional renters. This is an excellent space for guests, adult children, or of course, short or long term renters. The true value is in the commercial potential. The layout allows for easy conversion to commercial use, and a disctretionary use application is all it would take. This property could be a lawyer's office, engineering firm, a salon or spa, or any number of medical practices. Because of the large lot, the backyard could easily be converted to allow for 6-8 more parking spots. This is your chance to own a little piece of downtown Regina, an investment that will grow right along with the city. (id:27989)
Property Details
|
MLS® Number
|
SK974414 |
|
Property Type
|
Single Family |
|
Neigbourhood
|
General Hospital |
|
Features
|
Treed, Corner Site, Irregular Lot Size |
|
Structure
|
Patio(s) |
Building
|
Bathroom Total
|
4 |
|
Bedrooms Total
|
5 |
|
Appliances
|
Washer, Refrigerator, Dishwasher, Dryer, Microwave, Alarm System, Garburator, Humidifier, Window Coverings, Hood Fan, Central Vacuum - Roughed In, Storage Shed, Stove |
|
Architectural Style
|
2 Level |
|
Basement Development
|
Unfinished |
|
Basement Type
|
Full (unfinished) |
|
Constructed Date
|
2010 |
|
Cooling Type
|
Central Air Conditioning, Air Exchanger |
|
Fire Protection
|
Alarm System |
|
Fireplace Fuel
|
Gas |
|
Fireplace Present
|
Yes |
|
Fireplace Type
|
Conventional |
|
Heating Fuel
|
Natural Gas |
|
Heating Type
|
Forced Air |
|
Stories Total
|
2 |
|
Size Interior
|
2598 Sqft |
|
Type
|
House |
Parking
|
Attached Garage
|
|
|
Parking Space(s)
|
7 |
Land
|
Acreage
|
No |
|
Fence Type
|
Fence |
|
Landscape Features
|
Lawn, Underground Sprinkler, Garden Area |
|
Size Irregular
|
7771.00 |
|
Size Total
|
7771 Sqft |
|
Size Total Text
|
7771 Sqft |
Rooms
| Level |
Type |
Length |
Width |
Dimensions |
|
Second Level |
Primary Bedroom |
12 ft ,8 in |
18 ft ,4 in |
12 ft ,8 in x 18 ft ,4 in |
|
Second Level |
Bedroom |
11 ft ,10 in |
11 ft ,5 in |
11 ft ,10 in x 11 ft ,5 in |
|
Second Level |
Bedroom |
10 ft ,6 in |
13 ft ,8 in |
10 ft ,6 in x 13 ft ,8 in |
|
Second Level |
Bedroom |
16 ft ,5 in |
14 ft |
16 ft ,5 in x 14 ft |
|
Second Level |
4pc Bathroom |
10 ft ,7 in |
5 ft ,3 in |
10 ft ,7 in x 5 ft ,3 in |
|
Second Level |
3pc Bathroom |
5 ft |
12 ft ,5 in |
5 ft x 12 ft ,5 in |
|
Second Level |
Living Room |
10 ft ,8 in |
10 ft ,9 in |
10 ft ,8 in x 10 ft ,9 in |
|
Second Level |
Kitchen |
8 ft ,7 in |
14 ft ,11 in |
8 ft ,7 in x 14 ft ,11 in |
|
Second Level |
Bedroom |
10 ft ,11 in |
10 ft ,5 in |
10 ft ,11 in x 10 ft ,5 in |
|
Second Level |
Laundry Room |
11 ft ,6 in |
6 ft ,4 in |
11 ft ,6 in x 6 ft ,4 in |
|
Basement |
Other |
25 ft ,4 in |
29 ft ,7 in |
25 ft ,4 in x 29 ft ,7 in |
|
Main Level |
Foyer |
12 ft ,9 in |
9 ft ,8 in |
12 ft ,9 in x 9 ft ,8 in |
|
Main Level |
Kitchen |
14 ft ,3 in |
10 ft ,10 in |
14 ft ,3 in x 10 ft ,10 in |
|
Main Level |
Dining Room |
14 ft ,3 in |
6 ft ,7 in |
14 ft ,3 in x 6 ft ,7 in |
|
Main Level |
Living Room |
|
|
Measurements not available |
|
Main Level |
Laundry Room |
6 ft |
8 ft ,3 in |
6 ft x 8 ft ,3 in |
https://www.realtor.ca/real-estate/27075175/1980-ottawa-street-regina-general-hospital



