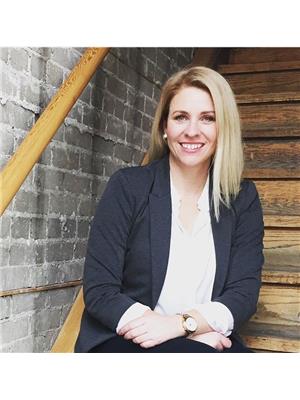193 Good Spirit Crescent Yorkton, Saskatchewan S3N 3J8
$279,000
This home welcomes you with a large entry way and a cute front porch for your morning coffees. Located in the desired Riverside Grove area of Yorkton close to schools and parks. The kitchen has an open concept to the dining room and living room making entertaining easy! Beautiful views out the large living room windows is a perfect way to start and finish your day off. The upstairs has 3 large bedrooms and one full bathroom. The basement is ready for you to finish with drywall up! This backyard is the perfect size with deck and fully fenced. No neighbours out back so you can enjoy your sunsets and sunrises. The attached single garage , A/C, Air Exchanger, all appliances come with the property make this property easy to call home. Call for a viewing today (id:27989)
Property Details
| MLS® Number | SK980974 |
| Property Type | Single Family |
| Neigbourhood | Riverside Grove |
| Features | Lane |
| Structure | Deck, Patio(s) |
Building
| Bathroom Total | 1 |
| Bedrooms Total | 3 |
| Appliances | Washer, Refrigerator, Dishwasher, Dryer, Microwave, Window Coverings, Stove |
| Architectural Style | Bungalow |
| Basement Development | Partially Finished |
| Basement Type | Full (partially Finished) |
| Constructed Date | 2013 |
| Construction Style Attachment | Semi-detached |
| Cooling Type | Central Air Conditioning |
| Heating Fuel | Natural Gas |
| Heating Type | Forced Air |
| Stories Total | 1 |
| Size Interior | 1146 Sqft |
Parking
| Attached Garage | |
| Parking Space(s) | 3 |
Land
| Acreage | No |
| Fence Type | Fence |
| Landscape Features | Lawn |
| Size Frontage | 39 Ft |
| Size Irregular | 4369.00 |
| Size Total | 4369 Sqft |
| Size Total Text | 4369 Sqft |
Rooms
| Level | Type | Length | Width | Dimensions |
|---|---|---|---|---|
| Basement | Other | 29 ft ,6 in | 12 ft ,8 in | 29 ft ,6 in x 12 ft ,8 in |
| Basement | Storage | 25 ft | 16 ft ,8 in | 25 ft x 16 ft ,8 in |
| Basement | Laundry Room | 9 ft | 15 ft | 9 ft x 15 ft |
| Main Level | Living Room | 13 ft ,2 in | 16 ft ,11 in | 13 ft ,2 in x 16 ft ,11 in |
| Main Level | Dining Room | 7 ft | 12 ft ,8 in | 7 ft x 12 ft ,8 in |
| Main Level | Primary Bedroom | 10 ft ,11 in | 15 ft ,9 in | 10 ft ,11 in x 15 ft ,9 in |
| Main Level | Bedroom | 8 ft ,11 in | 11 ft ,6 in | 8 ft ,11 in x 11 ft ,6 in |
| Main Level | Bedroom | 8 ft ,11 in | 9 ft ,9 in | 8 ft ,11 in x 9 ft ,9 in |
| Main Level | 4pc Bathroom | 4 ft ,10 in | 12 ft | 4 ft ,10 in x 12 ft |
https://www.realtor.ca/real-estate/27302936/193-good-spirit-crescent-yorkton-riverside-grove
Interested?
Contact us for more information


Katherine Mcdowell
Salesperson
(306) 782-3419

