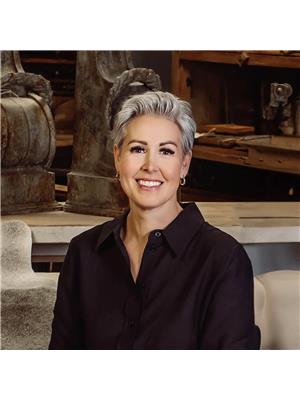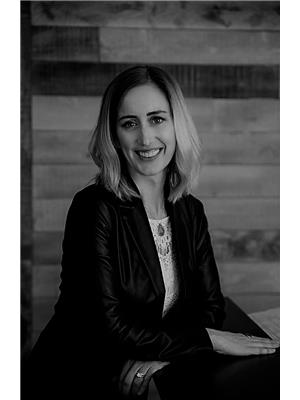19 Mathews Crescent Turtle Lake, Saskatchewan S0M 1Y0
$549,900
Discover the epitome of rustic charm with this delightful 3-season lakefront cabin near Turtle Lake Lodge. This inviting retreat is available fully furnished and move-in ready, offering you a seamless transition into lakeside living. Nestled on a spacious lot, the property boasts a park-like grassy area on the lakeside of the cabin, perfect for outdoor activities and relaxation. The sandy beach, complete with boat access, ensures endless opportunities for water adventures and fun in the sun. The cabin itself features five cozy bedrooms, providing ample space for family and guests. The main living area is open-concept and offers tons of space for entertaining and gathering with friends and family, and there are plenty of windows to take in the views of the lake whilst enjoying this space! The main level also includes a bedroom and a convenient three-piece bathroom. Step outside onto the expansive decks at the front and back of the cabin, where you can soak in the serene surroundings. The lakeside deck offers an outdoor fireplace where you can gather to keep warm and enjoy the breathtaking sunsets. The property also features a detached two car garage and plenty of off-street parking. This charming cabin is the perfect place to create cherished memories that will last a lifetime. Don’t miss this rare opportunity to own a piece of lakeside paradise near Turtle Lake Lodge. (id:27989)
Property Details
| MLS® Number | SK975188 |
| Property Type | Single Family |
| Features | Treed, Double Width Or More Driveway, Recreational |
| Structure | Deck |
| Water Front Type | Waterfront |
Building
| Bathroom Total | 1 |
| Bedrooms Total | 5 |
| Appliances | Refrigerator, Microwave, Freezer, Window Coverings, Garage Door Opener Remote(s), Storage Shed, Stove |
| Constructed Date | 1962 |
| Cooling Type | Window Air Conditioner |
| Fireplace Fuel | Electric |
| Fireplace Present | Yes |
| Fireplace Type | Conventional |
| Heating Fuel | Electric |
| Heating Type | Baseboard Heaters |
| Stories Total | 2 |
| Size Interior | 1280 Sqft |
| Type | House |
Parking
| Detached Garage | |
| Parking Space(s) | 8 |
Land
| Acreage | No |
| Landscape Features | Lawn |
| Size Frontage | 50 Ft |
| Size Irregular | 4792.00 |
| Size Total | 4792 Sqft |
| Size Total Text | 4792 Sqft |
Rooms
| Level | Type | Length | Width | Dimensions |
|---|---|---|---|---|
| Second Level | Bedroom | 6'11" x 11'8" | ||
| Second Level | Bedroom | 6'10" x 11'8" | ||
| Second Level | Bedroom | 7'5" x 9'6" | ||
| Second Level | Bedroom | 7'8" x 9'7" | ||
| Main Level | Living Room | 15' x 23'10" | ||
| Main Level | Kitchen/dining Room | 15'3" x 14'5" | ||
| Main Level | Bedroom | 8'7" x 7'6" | ||
| Main Level | Laundry Room | 7'4" x 5'3" | ||
| Main Level | Foyer | 8'4" x 3' |
https://www.realtor.ca/real-estate/27106527/19-mathews-crescent-turtle-lake
Interested?
Contact us for more information

Michelle Tomanek
Salesperson
(306) 445-8884


