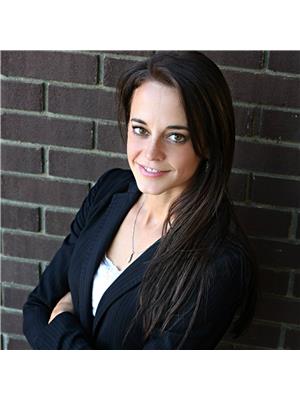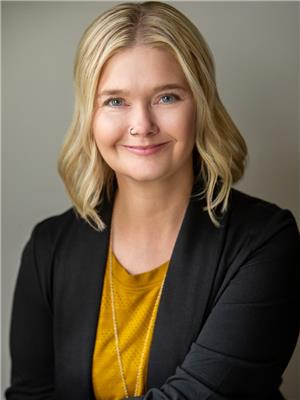4 Bedroom
2 Bathroom
864 sqft
Bungalow
Forced Air
Lawn, Garden Area
$155,000
Welcome to this delightful 4-bedroom, 2-bathroom home, offering 864 square feet of cozy living space across two levels. Built in 1975, this home has been thoughtfully updated, including a new water heater installed in 2022, most of the windows replaced for enhanced natural light and energy efficiency, and brand-new shingles providing lasting durability. The main floor features three bedrooms and a full bathroom, offering plenty of space for a growing family or guests. The basement has a recreation space, additional bedroom and den plus a 2 piece bathroom. The home is perfect for comfortable living, with a functional layout and charming character throughout. Step outside to discover the large, fully fenced backyard, ideal for outdoor activities and entertaining. The property includes three large sheds—perfect for additional storage or a workshop—and a lovely gazebo, providing a peaceful spot to relax and enjoy the outdoors. Call to book your showing today! (id:27989)
Property Details
|
MLS® Number
|
SK987790 |
|
Property Type
|
Single Family |
|
Neigbourhood
|
College Heights |
|
Features
|
Treed, Rectangular |
|
Structure
|
Deck, Patio(s) |
Building
|
Bathroom Total
|
2 |
|
Bedrooms Total
|
4 |
|
Appliances
|
Washer, Refrigerator, Dryer, Window Coverings, Storage Shed, Stove |
|
Architectural Style
|
Bungalow |
|
Basement Development
|
Finished |
|
Basement Type
|
Full (finished) |
|
Constructed Date
|
1975 |
|
Heating Fuel
|
Natural Gas |
|
Heating Type
|
Forced Air |
|
Stories Total
|
1 |
|
Size Interior
|
864 Sqft |
|
Type
|
House |
Parking
|
Parking Pad
|
|
|
None
|
|
|
Gravel
|
|
|
Parking Space(s)
|
2 |
Land
|
Acreage
|
No |
|
Fence Type
|
Fence |
|
Landscape Features
|
Lawn, Garden Area |
|
Size Frontage
|
66 Ft |
|
Size Irregular
|
7920.00 |
|
Size Total
|
7920 Sqft |
|
Size Total Text
|
7920 Sqft |
Rooms
| Level |
Type |
Length |
Width |
Dimensions |
|
Basement |
Other |
10 ft ,5 in |
23 ft ,2 in |
10 ft ,5 in x 23 ft ,2 in |
|
Basement |
Den |
9 ft ,9 in |
10 ft ,5 in |
9 ft ,9 in x 10 ft ,5 in |
|
Basement |
Bedroom |
13 ft ,3 in |
10 ft ,10 in |
13 ft ,3 in x 10 ft ,10 in |
|
Basement |
2pc Bathroom |
4 ft ,3 in |
3 ft ,10 in |
4 ft ,3 in x 3 ft ,10 in |
|
Basement |
Utility Room |
|
|
Measurements not available |
|
Main Level |
Living Room |
15 ft |
12 ft ,11 in |
15 ft x 12 ft ,11 in |
|
Main Level |
Kitchen |
12 ft ,6 in |
10 ft ,6 in |
12 ft ,6 in x 10 ft ,6 in |
|
Main Level |
Bedroom |
8 ft ,5 in |
9 ft ,4 in |
8 ft ,5 in x 9 ft ,4 in |
|
Main Level |
4pc Bathroom |
4 ft ,11 in |
8 ft ,9 in |
4 ft ,11 in x 8 ft ,9 in |
|
Main Level |
Bedroom |
13 ft |
10 ft ,3 in |
13 ft x 10 ft ,3 in |
|
Main Level |
Bedroom |
9 ft |
9 ft ,9 in |
9 ft x 9 ft ,9 in |
https://www.realtor.ca/real-estate/27629288/1872-st-laurent-drive-north-battleford-college-heights




