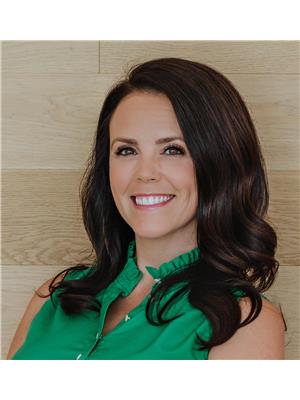183 Kostiuk Crescent Saskatoon, Saskatchewan S7V 1R7
$459,900
Welcome to "The Birchwood" - This 2BR Ehrenburg home offers open concept layout on main floor, with laminate flooring throughout, and an electric fireplace with stone feature wall in living room. Kitchen has quartz countertop, tile backsplash. Upstairs, the 2 master bedrooms each have a 4pc en suite bathroom. A double detached garage is included! This home will be completed with front landscaping, front underground sprinklers! To be completed approx May. Call your REALTOR® for more details! (NOTE - pictures are of a previous build - same model, but different finishing colors) (id:27989)
Property Details
| MLS® Number | SK990971 |
| Property Type | Single Family |
| Neigbourhood | Rosewood |
| Features | Treed, Lane, Sump Pump |
Building
| Bathroom Total | 3 |
| Bedrooms Total | 2 |
| Appliances | Dishwasher, Microwave, Garage Door Opener Remote(s), Central Vacuum - Roughed In |
| Architectural Style | 2 Level |
| Basement Development | Unfinished |
| Basement Type | Full (unfinished) |
| Constructed Date | 2024 |
| Cooling Type | Air Exchanger |
| Fireplace Fuel | Electric |
| Fireplace Present | Yes |
| Fireplace Type | Conventional |
| Heating Fuel | Natural Gas |
| Heating Type | Forced Air |
| Stories Total | 2 |
| Size Interior | 1107 Sqft |
| Type | House |
Parking
| Detached Garage | |
| Parking Space(s) | 2 |
Land
| Acreage | No |
| Landscape Features | Lawn, Underground Sprinkler |
| Size Frontage | 27 Ft |
| Size Irregular | 27x127 |
| Size Total Text | 27x127 |
Rooms
| Level | Type | Length | Width | Dimensions |
|---|---|---|---|---|
| Second Level | Bedroom | 10 ft | 10 ft x Measurements not available | |
| Second Level | 4pc Ensuite Bath | Measurements not available | ||
| Second Level | Bedroom | 9'4 x 12'6 | ||
| Second Level | 4pc Ensuite Bath | Measurements not available | ||
| Second Level | Laundry Room | Measurements not available | ||
| Basement | Other | Measurements not available | ||
| Main Level | Living Room | 10'6 x 12'8 | ||
| Main Level | Kitchen | 12 ft | Measurements not available x 12 ft | |
| Main Level | Dining Room | 5'11 x 12'8 | ||
| Main Level | 2pc Bathroom | Measurements not available |
https://www.realtor.ca/real-estate/27753398/183-kostiuk-crescent-saskatoon-rosewood
Interested?
Contact us for more information

Tarra Unterschute
Salesperson
(306) 242-5503

