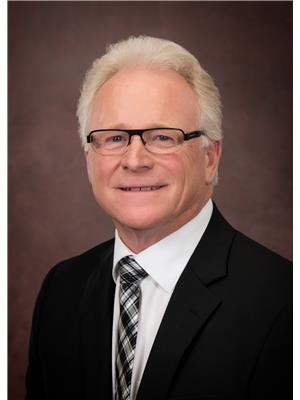1801 103rd Street North Battleford, Saskatchewan S9A 1M1
3 Bedroom
2 Bathroom
1077 sqft
Bungalow
Forced Air
Lawn
$174,900
This well maintained bungalow features 3 bedrooms, a spacious living room, roomy kitchen / dining area and a 4 piece bathroom. Most windows have been updated. There is an energy efficient furnace and water heater. Laminate flooring throughout main floor. Basement development includes family room, games area (which could possibly be another bedroom), 4 piece bathroom, large den, plus a smaller storage room and also a large mechanical / laundry area. P.V.C. windows except living room and a unique feature for its' age - 2" x 6" walls! Appliances included. Fenced backyard and detached garage. (id:27989)
Property Details
| MLS® Number | SK992555 |
| Property Type | Single Family |
| Neigbourhood | Sapp Valley |
| Features | Corner Site |
Building
| Bathroom Total | 2 |
| Bedrooms Total | 3 |
| Appliances | Washer, Refrigerator, Dryer, Window Coverings, Garage Door Opener Remote(s), Stove |
| Architectural Style | Bungalow |
| Basement Development | Partially Finished |
| Basement Type | Full (partially Finished) |
| Constructed Date | 1961 |
| Heating Fuel | Natural Gas |
| Heating Type | Forced Air |
| Stories Total | 1 |
| Size Interior | 1077 Sqft |
| Type | House |
Parking
| Detached Garage | |
| Gravel | |
| Parking Space(s) | 2 |
Land
| Acreage | No |
| Fence Type | Fence |
| Landscape Features | Lawn |
| Size Frontage | 50 Ft |
| Size Irregular | 6000.00 |
| Size Total | 6000 Sqft |
| Size Total Text | 6000 Sqft |
Rooms
| Level | Type | Length | Width | Dimensions |
|---|---|---|---|---|
| Basement | Family Room | 23 ft ,8 in | 10 ft ,1 in | 23 ft ,8 in x 10 ft ,1 in |
| Basement | Games Room | 16 ft ,4 in | 14 ft | 16 ft ,4 in x 14 ft |
| Basement | 4pc Bathroom | Measurements not available | ||
| Basement | Den | 13 ft | 11 ft ,8 in | 13 ft x 11 ft ,8 in |
| Basement | Laundry Room | 14 ft | 9 ft ,6 in | 14 ft x 9 ft ,6 in |
| Basement | Storage | 7 ft ,3 in | 3 ft ,8 in | 7 ft ,3 in x 3 ft ,8 in |
| Main Level | Kitchen/dining Room | 14 ft ,10 in | 10 ft ,2 in | 14 ft ,10 in x 10 ft ,2 in |
| Main Level | Living Room | 20 ft ,7 in | 13 ft ,2 in | 20 ft ,7 in x 13 ft ,2 in |
| Main Level | Bedroom | 10 ft ,2 in | 12 ft ,7 in | 10 ft ,2 in x 12 ft ,7 in |
| Main Level | Bedroom | 9 ft ,5 in | 9 ft ,1 in | 9 ft ,5 in x 9 ft ,1 in |
| Main Level | Bedroom | 12 ft ,11 in | 10 ft ,2 in | 12 ft ,11 in x 10 ft ,2 in |
| Main Level | 4pc Bathroom | 8 ft ,11 in | 6 ft ,7 in | 8 ft ,11 in x 6 ft ,7 in |
https://www.realtor.ca/real-estate/27789730/1801-103rd-street-north-battleford-sapp-valley
Interested?
Contact us for more information


