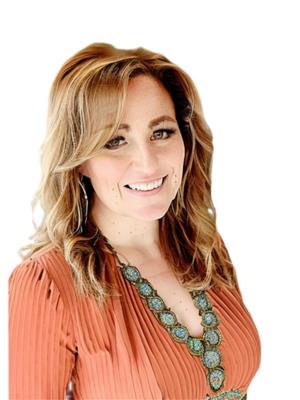4 Bedroom
1 Bathroom
720 sqft
Bi-Level
Lawn
$87,900
**Charming Bi-Level Home!** 1742 Trudeau Street Welcomes you! Discover the potential in this cozy 729 sq ft bi-level home, built in 1974. Featuring 4 bedrooms and 1 bath, this property is perfect for investors or first-time home buyers ready to add their personal touch. Situated on a spacious 60 x 120 ft partially fenced lot, the home boasts stucco siding and some interior updates. Enjoy the convenience of natural gas forced air heating and a gas water tank, supported by a 60 amp electrical panel. Sold as-is, this property offers a fantastic opportunity to build equity with a little work. Don’t miss out on this great investment! Awaiting Property Tax amount from City! (id:27989)
Property Details
|
MLS® Number
|
SK970303 |
|
Property Type
|
Single Family |
|
Neigbourhood
|
College Heights |
|
Features
|
Treed, Rectangular |
|
Structure
|
Deck |
Building
|
Bathroom Total
|
1 |
|
Bedrooms Total
|
4 |
|
Architectural Style
|
Bi-level |
|
Basement Type
|
Full |
|
Constructed Date
|
1974 |
|
Heating Fuel
|
Natural Gas |
|
Size Interior
|
720 Sqft |
|
Type
|
House |
Parking
Land
|
Acreage
|
No |
|
Fence Type
|
Fence |
|
Landscape Features
|
Lawn |
|
Size Frontage
|
60 Ft |
|
Size Irregular
|
60x120 |
|
Size Total Text
|
60x120 |
Rooms
| Level |
Type |
Length |
Width |
Dimensions |
|
Basement |
Bedroom |
7 ft ,4 in |
11 ft ,6 in |
7 ft ,4 in x 11 ft ,6 in |
|
Basement |
Bedroom |
11 ft |
8 ft ,9 in |
11 ft x 8 ft ,9 in |
|
Basement |
Family Room |
10 ft ,8 in |
9 ft ,9 in |
10 ft ,8 in x 9 ft ,9 in |
|
Basement |
Storage |
|
|
Measurements not available |
|
Main Level |
Living Room |
13 ft ,11 in |
14 ft ,10 in |
13 ft ,11 in x 14 ft ,10 in |
|
Main Level |
Kitchen |
15 ft ,11 in |
8 ft ,1 in |
15 ft ,11 in x 8 ft ,1 in |
|
Main Level |
Bedroom |
11 ft ,7 in |
9 ft ,4 in |
11 ft ,7 in x 9 ft ,4 in |
|
Main Level |
Bedroom |
11 ft ,9 in |
7 ft ,6 in |
11 ft ,9 in x 7 ft ,6 in |
|
Main Level |
4pc Bathroom |
4 ft ,10 in |
8 ft ,3 in |
4 ft ,10 in x 8 ft ,3 in |
https://www.realtor.ca/real-estate/26940841/1742-trudeau-street-north-battleford-college-heights


