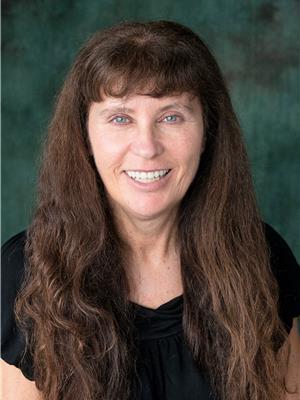4 Bedroom
3 Bathroom
956 sqft
Bungalow
Fireplace
Central Air Conditioning
Forced Air
Lawn, Underground Sprinkler
$399,900
Excellent location in Forest Grove, close to the U of S. Backing onto Balsam Park. This bungalow is 956 sq.ft. The main floor kitchen offers lots of cabinets and counter space, also has a stackable water/dryer. There are 3-bedrooms on the main floor, with the primary bedroom featuring a 4-piece en-suite. The basement has been used a 1-bedroom suite with newer vinyl plank flooring. The large family room features a brick wall with a woodburning fireplace. Large 3-piece bathroom. The basement kitchen also features a laundry area. Included are 2 sets of washer and dryers, 2 fridges, stove, built in dishwasher, central air, and underground sprinklers. Newer furnace, water heater, windows on the main floor, paint, most flooring. The west facing backyard has a large deck, newer fence, and a 20 x 24 detached insulated and drywalled with 220 volt garage. The garage has newer siding. There is a parking stall in the front of the property as well as 1 in the backyard, which is concrete. (id:27989)
Property Details
|
MLS® Number
|
SK988478 |
|
Property Type
|
Single Family |
|
Neigbourhood
|
Forest Grove |
|
Features
|
Treed, Rectangular, Sump Pump |
|
Structure
|
Deck |
Building
|
Bathroom Total
|
3 |
|
Bedrooms Total
|
4 |
|
Appliances
|
Washer, Refrigerator, Dishwasher, Dryer, Garage Door Opener Remote(s), Stove |
|
Architectural Style
|
Bungalow |
|
Basement Development
|
Finished |
|
Basement Type
|
Full (finished) |
|
Constructed Date
|
1978 |
|
Cooling Type
|
Central Air Conditioning |
|
Fireplace Fuel
|
Wood |
|
Fireplace Present
|
Yes |
|
Fireplace Type
|
Conventional |
|
Heating Fuel
|
Natural Gas |
|
Heating Type
|
Forced Air |
|
Stories Total
|
1 |
|
Size Interior
|
956 Sqft |
|
Type
|
House |
Parking
|
Detached Garage
|
|
|
Gravel
|
|
|
Parking Space(s)
|
4 |
Land
|
Acreage
|
No |
|
Fence Type
|
Fence |
|
Landscape Features
|
Lawn, Underground Sprinkler |
|
Size Frontage
|
33 Ft |
|
Size Irregular
|
4022.00 |
|
Size Total
|
4022 Sqft |
|
Size Total Text
|
4022 Sqft |
Rooms
| Level |
Type |
Length |
Width |
Dimensions |
|
Basement |
Family Room |
18 ft |
22 ft |
18 ft x 22 ft |
|
Basement |
3pc Ensuite Bath |
|
|
Measurements not available |
|
Basement |
Bedroom |
15 ft ,6 in |
9 ft ,4 in |
15 ft ,6 in x 9 ft ,4 in |
|
Basement |
Kitchen |
10 ft ,7 in |
12 ft ,3 in |
10 ft ,7 in x 12 ft ,3 in |
|
Basement |
Laundry Room |
|
|
Measurements not available |
|
Main Level |
Living Room |
13 ft ,8 in |
12 ft |
13 ft ,8 in x 12 ft |
|
Main Level |
Kitchen |
15 ft |
10 ft ,11 in |
15 ft x 10 ft ,11 in |
|
Main Level |
Bedroom |
10 ft ,6 in |
10 ft ,8 in |
10 ft ,6 in x 10 ft ,8 in |
|
Main Level |
Bedroom |
8 ft ,5 in |
11 ft |
8 ft ,5 in x 11 ft |
|
Main Level |
Primary Bedroom |
12 ft ,5 in |
10 ft ,7 in |
12 ft ,5 in x 10 ft ,7 in |
|
Main Level |
4pc Ensuite Bath |
|
|
Measurements not available |
|
Main Level |
4pc Bathroom |
|
|
Measurements not available |
|
Main Level |
Laundry Room |
|
|
Measurements not available |
https://www.realtor.ca/real-estate/27665867/1614-bradwell-avenue-saskatoon-forest-grove


