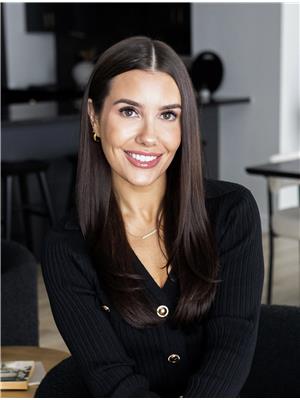3 Bedroom
3 Bathroom
1903 sqft
2 Level
Fireplace
Central Air Conditioning
Forced Air
Lawn, Underground Sprinkler
$697,900
Introducing The Bronco, a stunning farmhouse-style showhome by North Prairie Developments Ltd. Spanning 1,903 sq. ft., this beautifully crafted home features 3 bedrooms, 2.5 baths, a main floor den, a bonus room, and a double-attached garage situated on a corner lot. Its open-concept layout showcases a spacious kitchen with stainless steel appliances, an upgraded lighting package, upgraded cabinets, a stylish backsplash, and a convenient walk-through pantry with ample storage. The bright and airy primary bedroom offers abundant natural light and includes a luxurious 4-piece ensuite. Additional comforts include central air conditioning, an electric fireplace, a washer and dryer, and artificial turf for low-maintenance landscaping. Take advantage of the Secondary Suite Incentive program by adding the optional 673 sq. ft. basement suite, which features 2 bedrooms, 1 bathroom, and an open-concept kitchen. With premium finishes such as quartz countertops, laminate flooring, a concrete driveway, a Nest Learning Thermostat, and an Amazon Echo. All North Prairie homes are covered under the Saskatchewan Home Warranty program. PST & GST included with rebate to builder. (id:27989)
Property Details
|
MLS® Number
|
SK984495 |
|
Property Type
|
Single Family |
|
Neigbourhood
|
Rosewood |
|
Features
|
Treed, Corner Site, Sump Pump |
Building
|
Bathroom Total
|
3 |
|
Bedrooms Total
|
3 |
|
Appliances
|
Washer, Refrigerator, Dishwasher, Dryer, Microwave, Humidifier, Window Coverings, Garage Door Opener Remote(s), Hood Fan, Stove |
|
Architectural Style
|
2 Level |
|
Basement Development
|
Unfinished |
|
Basement Type
|
Full (unfinished) |
|
Constructed Date
|
2024 |
|
Cooling Type
|
Central Air Conditioning |
|
Fireplace Fuel
|
Electric |
|
Fireplace Present
|
Yes |
|
Fireplace Type
|
Conventional |
|
Heating Fuel
|
Natural Gas |
|
Heating Type
|
Forced Air |
|
Stories Total
|
2 |
|
Size Interior
|
1903 Sqft |
|
Type
|
House |
Parking
|
Attached Garage
|
|
|
Parking Space(s)
|
4 |
Land
|
Acreage
|
No |
|
Landscape Features
|
Lawn, Underground Sprinkler |
|
Size Frontage
|
39 Ft |
|
Size Irregular
|
39x111 |
|
Size Total Text
|
39x111 |
Rooms
| Level |
Type |
Length |
Width |
Dimensions |
|
Second Level |
Bedroom |
10 ft ,2 in |
9 ft |
10 ft ,2 in x 9 ft |
|
Second Level |
Bonus Room |
14 ft ,1 in |
13 ft ,8 in |
14 ft ,1 in x 13 ft ,8 in |
|
Second Level |
Bedroom |
10 ft |
8 ft ,8 in |
10 ft x 8 ft ,8 in |
|
Second Level |
4pc Bathroom |
|
|
- x - |
|
Second Level |
Laundry Room |
|
|
- x - |
|
Second Level |
Primary Bedroom |
13 ft ,6 in |
13 ft ,2 in |
13 ft ,6 in x 13 ft ,2 in |
|
Second Level |
5pc Ensuite Bath |
|
|
- x - |
|
Basement |
Other |
|
|
- x - |
|
Main Level |
Den |
9 ft |
9 ft |
9 ft x 9 ft |
|
Main Level |
2pc Bathroom |
|
|
- x - |
|
Main Level |
Kitchen |
13 ft ,1 in |
10 ft ,5 in |
13 ft ,1 in x 10 ft ,5 in |
|
Main Level |
Mud Room |
|
|
- x - |
|
Main Level |
Dining Room |
11 ft ,6 in |
10 ft |
11 ft ,6 in x 10 ft |
|
Main Level |
Living Room |
11 ft ,6 in |
14 ft ,9 in |
11 ft ,6 in x 14 ft ,9 in |
https://www.realtor.ca/real-estate/27460346/159-leskiw-lane-saskatoon-rosewood



