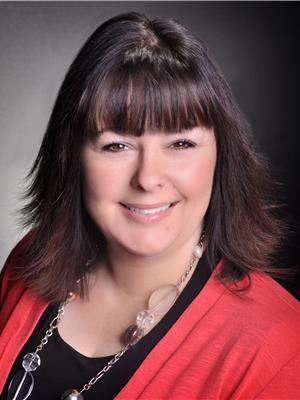1569 Wahlmeier Drive Estevan, Saskatchewan S4A 2L5
$410,000
Welcome to this meticulously updated and cared-for home in the desirable Pleasantdale area. With over 1500 square feet of living space, this home is perfect for both entertaining and everyday comfort. As you enter, you are immediately greeted with all the updates that have been done such as flooring, fixtures and paint throughout the home. The entry into the large living room sets a cozy and welcoming tone. This is open to the upper level which features a roomy dining area right next to the fully renovated kitchen with a sprawling island. This space is ideal for gatherings and entertaining with loads of counter space. Heading up the stairs, you'll find the spacious primary bedroom that comes with its own en-suite bathroom. There is also two generously sized additional bedrooms and a 4-piece bathroom as well. The lower level is designed for fun and relaxation, with a large family room, a full length bar, and a charming wood-burning fireplace. Down the stairs to the basement you’ll find a combined 2-piece bathroom and laundry room along with an excellent flex space that could be used as an office, an extra bedroom or an in-home gym. Heading outside, you’ll find a well-cared for serene space with room for your whole family to enjoy evenings in the hot tub or mornings on the private deck. Completing the house is the heated and insulated double car garage. This home is close to local amenities, parks, and two great schools. It’s a fantastic place to live and enjoy everything Estevan has to offer. Come see this wonderful home for yourself—you won’t be disappointed! (id:27989)
Property Details
| MLS® Number | SK982983 |
| Property Type | Single Family |
| Neigbourhood | Pleasantdale |
| Features | Treed, Rectangular |
| Structure | Deck |
Building
| Bathroom Total | 3 |
| Bedrooms Total | 3 |
| Appliances | Washer, Refrigerator, Dishwasher, Dryer, Microwave, Garage Door Opener Remote(s), Storage Shed, Stove |
| Basement Development | Finished |
| Basement Type | Partial (finished) |
| Constructed Date | 1986 |
| Construction Style Split Level | Split Level |
| Cooling Type | Central Air Conditioning |
| Fireplace Fuel | Wood |
| Fireplace Present | Yes |
| Fireplace Type | Conventional |
| Heating Fuel | Natural Gas |
| Heating Type | Forced Air |
| Size Interior | 1547 Sqft |
| Type | House |
Parking
| Attached Garage | |
| Interlocked | |
| Heated Garage | |
| Parking Space(s) | 4 |
Land
| Acreage | No |
| Fence Type | Fence |
| Landscape Features | Lawn |
| Size Frontage | 59 Ft ,4 In |
| Size Irregular | 7165.09 |
| Size Total | 7165.09 Sqft |
| Size Total Text | 7165.09 Sqft |
Rooms
| Level | Type | Length | Width | Dimensions |
|---|---|---|---|---|
| Second Level | Kitchen | 22'7 x 17'5 | ||
| Third Level | Bedroom | 10'7 x 10'0 | ||
| Third Level | Bedroom | 12'8 x 10'11 | ||
| Third Level | Primary Bedroom | 11'11 x 12'0 | ||
| Third Level | 4pc Bathroom | 6'3 x 8'7 | ||
| Third Level | 3pc Bathroom | 5'0 x 8'9 | ||
| Basement | Laundry Room | 11'5 x 8'6 | ||
| Basement | Other | 21'1 x 9'2 | ||
| Basement | Utility Room | 7'2 x 7'0 | ||
| Main Level | Living Room | 14'3 x 19'2 | ||
| Main Level | Family Room | 15'5 x 18'2 |
https://www.realtor.ca/real-estate/27385450/1569-wahlmeier-drive-estevan-pleasantdale
Interested?
Contact us for more information


Cindy Dalziel
Salesperson


Rhonda E Blanchette
Salesperson

