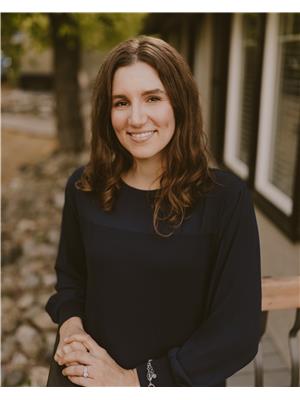2 Bedroom
2 Bathroom
924 sqft
Bungalow
Fireplace
Forced Air
Lawn, Garden Area
$284,900
Welcome to 154 Lloyd Crescent. Located in the neighbourhood of Uplands, this lovely family home is move in ready and sure to impress. Upon entering you'll notice the open concept kitchen, living and dining room. The living room features a lovely bay window and recently added electric fireplace with shiplap surround. The kitchen features updated cabinets and countertops and features stainless steel appliances. The main floor features a very spacious primary bedroom, and additional 2nd bedroom. There is a 4 piece updated bathroom completing the main floor. Downstairs you will find a large rec room, additional "den" currently being used as a bedroom, and 3 piece bathroom. There is a good sized laundry area and plenty of storage space to complete the basement. Outside you will find a fully fenced yard, that backs directly onto green space and is just steps from Mount pleasant park. This home features a metal roof, pvc windows and so much more! This home is just steps from all north regina amenities. (id:27989)
Property Details
|
MLS® Number
|
SK983580 |
|
Property Type
|
Single Family |
|
Neigbourhood
|
Uplands |
|
Features
|
Treed, Rectangular |
Building
|
Bathroom Total
|
2 |
|
Bedrooms Total
|
2 |
|
Appliances
|
Washer, Refrigerator, Dishwasher, Dryer, Microwave, Window Coverings, Storage Shed, Stove |
|
Architectural Style
|
Bungalow |
|
Basement Development
|
Finished |
|
Basement Type
|
Full, Remodeled Basement (finished) |
|
Constructed Date
|
1974 |
|
Fireplace Fuel
|
Electric |
|
Fireplace Present
|
Yes |
|
Fireplace Type
|
Conventional |
|
Heating Fuel
|
Natural Gas |
|
Heating Type
|
Forced Air |
|
Stories Total
|
1 |
|
Size Interior
|
924 Sqft |
|
Type
|
House |
Parking
Land
|
Acreage
|
No |
|
Fence Type
|
Fence |
|
Landscape Features
|
Lawn, Garden Area |
|
Size Irregular
|
4398.00 |
|
Size Total
|
4398 Sqft |
|
Size Total Text
|
4398 Sqft |
Rooms
| Level |
Type |
Length |
Width |
Dimensions |
|
Basement |
Other |
24 ft ,4 in |
15 ft ,8 in |
24 ft ,4 in x 15 ft ,8 in |
|
Basement |
Den |
16 ft ,11 in |
7 ft ,3 in |
16 ft ,11 in x 7 ft ,3 in |
|
Basement |
3pc Bathroom |
6 ft ,4 in |
6 ft ,1 in |
6 ft ,4 in x 6 ft ,1 in |
|
Basement |
Laundry Room |
11 ft ,3 in |
12 ft ,1 in |
11 ft ,3 in x 12 ft ,1 in |
|
Main Level |
Living Room |
12 ft ,11 in |
14 ft ,3 in |
12 ft ,11 in x 14 ft ,3 in |
|
Main Level |
Kitchen |
12 ft ,10 in |
8 ft ,10 in |
12 ft ,10 in x 8 ft ,10 in |
|
Main Level |
Dining Room |
8 ft |
9 ft ,4 in |
8 ft x 9 ft ,4 in |
|
Main Level |
Primary Bedroom |
10 ft ,7 in |
14 ft ,9 in |
10 ft ,7 in x 14 ft ,9 in |
|
Main Level |
Bedroom |
10 ft ,4 in |
10 ft ,3 in |
10 ft ,4 in x 10 ft ,3 in |
|
Main Level |
4pc Bathroom |
4 ft ,11 in |
11 ft ,4 in |
4 ft ,11 in x 11 ft ,4 in |
https://www.realtor.ca/real-estate/27414179/154-lloyd-crescent-regina-uplands


