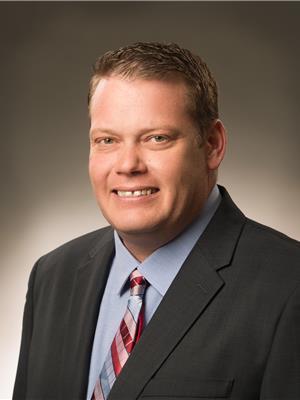153 Logan Crescent W Yorkton, Saskatchewan S3N 0W6
$284,900
153 Logan Cres West is ready for your family to enjoy. This beautiful bungalow features over 1330 sq ft on the main floor with three large bedrooms on the main floor. Also, a large family room is added at the back of the home that contains a gas fireplace and direct access to your backyard oasis. Downstairs the basement area is fully finished with a large rec room area and fourth bedroom. A 3-piece bath also off your utility room which hosts your laundry pair. This property is steps away from Yorkdale School and a short walk to the hospital and nursing home area. The home has received some updates recently including windows, shingles, screens on eave troughs, deck, upgraded insulation and flooring to name a few. Situated at the end of Logan Cres, W makes this a desirable location for your family to enjoy. Make it yours today! (id:27989)
Property Details
| MLS® Number | SK982448 |
| Property Type | Single Family |
| Neigbourhood | South YO |
| Features | Cul-de-sac, Sump Pump |
| Structure | Deck, Patio(s) |
Building
| Bathroom Total | 2 |
| Bedrooms Total | 4 |
| Appliances | Washer, Refrigerator, Dishwasher, Dryer, Alarm System, Freezer, Window Coverings, Garage Door Opener Remote(s), Hood Fan, Storage Shed, Stove |
| Architectural Style | Bungalow |
| Basement Development | Finished |
| Basement Type | Full (finished) |
| Constructed Date | 1959 |
| Cooling Type | Central Air Conditioning |
| Fire Protection | Alarm System |
| Fireplace Fuel | Gas |
| Fireplace Present | Yes |
| Fireplace Type | Conventional |
| Heating Fuel | Natural Gas |
| Heating Type | Forced Air |
| Stories Total | 1 |
| Size Interior | 1310 Sqft |
| Type | House |
Parking
| Attached Garage | |
| Parking Space(s) | 3 |
Land
| Acreage | No |
| Fence Type | Partially Fenced |
| Landscape Features | Lawn, Garden Area |
| Size Irregular | 0.22 |
| Size Total | 0.22 Ac |
| Size Total Text | 0.22 Ac |
Rooms
| Level | Type | Length | Width | Dimensions |
|---|---|---|---|---|
| Basement | Other | 11'5 x 21'9 | ||
| Basement | Bedroom | 11'3 x 11'4 | ||
| Basement | 3pc Bathroom | 5' x 13' | ||
| Basement | Utility Room | 9' x 12' | ||
| Basement | Storage | 5' x 10' | ||
| Main Level | Kitchen | 14 ft | Measurements not available x 14 ft | |
| Main Level | Dining Room | 8'9 x 9' | ||
| Main Level | Living Room | 14'4 x 18'2 | ||
| Main Level | Bedroom | 10'2 x 11'3 | ||
| Main Level | Bedroom | 9'2 x 10'3 | ||
| Main Level | Bedroom | 7'7 x 11'2 | ||
| Main Level | 4pc Bathroom | 5' x 10'4 | ||
| Main Level | Family Room | 14'4 x 17'7 |
https://www.realtor.ca/real-estate/27361722/153-logan-crescent-w-yorkton-south-yo
Interested?
Contact us for more information

Darren A Balaberda
Salesperson
(306) 782-4446

