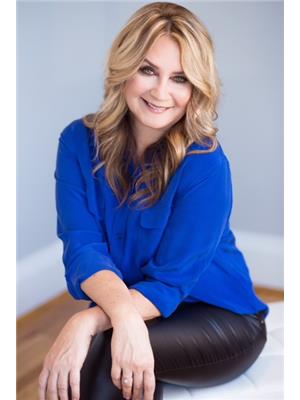1525 Hnatyshyn Avenue Saskatoon, Saskatchewan S7L 4G6
$264,900
Great starter home in Westview! Quiet location backing the park! Two bedrooms up with extra large master. Patio doors from the master. Main floor also features kitchen/dining area with pantry closet, 4pc. bath and bedroom. Basement has a large family room and extra room. Bamboo Hardwood flooring throughout the main floor. Windows, patio door, composite deck and hot tub - 2008. Furnace - 2021 & water heater - 2018. Room for garage. Large sized yard with view of the park and school behind. Call today this one will not last! (id:27989)
Property Details
| MLS® Number | SK987391 |
| Property Type | Single Family |
| Neigbourhood | Westview Heights |
| Features | Treed, Rectangular |
| Structure | Deck |
Building
| Bathroom Total | 1 |
| Bedrooms Total | 3 |
| Appliances | Washer, Refrigerator, Dryer, Microwave, Storage Shed, Stove |
| Architectural Style | Bungalow |
| Basement Development | Partially Finished |
| Basement Type | Full (partially Finished) |
| Constructed Date | 1970 |
| Cooling Type | Central Air Conditioning |
| Heating Type | Forced Air |
| Stories Total | 1 |
| Size Interior | 840 Sqft |
| Type | House |
Land
| Acreage | No |
| Landscape Features | Lawn |
| Size Irregular | 4196.56 |
| Size Total | 4196.56 Sqft |
| Size Total Text | 4196.56 Sqft |
Rooms
| Level | Type | Length | Width | Dimensions |
|---|---|---|---|---|
| Basement | Family Room | 13 ft | 15 ft | 13 ft x 15 ft |
| Basement | Bedroom | 9 ft | 13 ft | 9 ft x 13 ft |
| Basement | Laundry Room | Measurements not available | ||
| Main Level | Kitchen | 7 ft ,11 in | 9 ft ,3 in | 7 ft ,11 in x 9 ft ,3 in |
| Main Level | Dining Room | 7 ft ,11 in | 11 ft ,6 in | 7 ft ,11 in x 11 ft ,6 in |
| Main Level | Family Room | 13 ft ,11 in | 12 ft | 13 ft ,11 in x 12 ft |
| Main Level | 3pc Bathroom | Measurements not available | ||
| Main Level | Bedroom | 9 ft ,8 in | 19 ft ,9 in | 9 ft ,8 in x 19 ft ,9 in |
| Main Level | Bedroom | 9 ft ,8 in | 9 ft ,7 in | 9 ft ,8 in x 9 ft ,7 in |
https://www.realtor.ca/real-estate/27610811/1525-hnatyshyn-avenue-saskatoon-westview-heights
Interested?
Contact us for more information


Caroline Jacobucci
Salesperson

