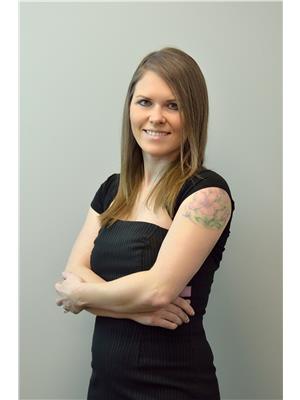5 Bedroom
1 Bathroom
1242 sqft
Window Air Conditioner
Forced Air
Lawn
$179,900
Charming one and a half storey home with character charm home located on the west end of the city is awaiting new owners!! Enter the home through the front foyer and you are instantly greeted with a nice sized space to remove your jackets and shoes and it also has lots of natural light through the south facing window!This home was built in 1910 so it still has character but has seen many updates! The main floor is spacious with two bedrooms, living room with neutral laminate flooring, laundry/bathroom with double sinks and storage space. The galley kitchen/dining room features plenty of cabinetry, counter space, stainless appliances, lots of lighting and access to the back yard. Upstairs you will find 2 identical bedrooms that any child would love and they have the cutest little closets!! The basement has a nice sized family room with new grey laminate flooring, a bedroom, storage room and utility. The back yard is oversized, fenced, so much room to entertain and backs onto Valley for views!! This home is ready for you to just move in and enjoy!! Call to view today!! (id:27989)
Property Details
|
MLS® Number
|
SK959233 |
|
Property Type
|
Single Family |
|
Neigbourhood
|
Westview EV |
|
Features
|
Rectangular |
|
Structure
|
Deck |
Building
|
Bathroom Total
|
1 |
|
Bedrooms Total
|
5 |
|
Appliances
|
Refrigerator, Dishwasher, Microwave, Window Coverings, Hood Fan, Storage Shed, Stove |
|
Basement Development
|
Partially Finished |
|
Basement Type
|
Partial (partially Finished) |
|
Constructed Date
|
1910 |
|
Cooling Type
|
Window Air Conditioner |
|
Heating Fuel
|
Natural Gas |
|
Heating Type
|
Forced Air |
|
Stories Total
|
2 |
|
Size Interior
|
1242 Sqft |
|
Type
|
House |
Parking
|
None
|
|
|
Gravel
|
|
|
Parking Space(s)
|
1 |
Land
|
Acreage
|
No |
|
Fence Type
|
Fence |
|
Landscape Features
|
Lawn |
|
Size Frontage
|
50 Ft |
|
Size Irregular
|
7750.00 |
|
Size Total
|
7750 Sqft |
|
Size Total Text
|
7750 Sqft |
Rooms
| Level |
Type |
Length |
Width |
Dimensions |
|
Second Level |
Bedroom |
|
|
10'2 x 11'3 |
|
Second Level |
Bedroom |
|
|
9'5 x 9'8 |
|
Basement |
Family Room |
|
|
18'7 x 8'10 |
|
Basement |
Bedroom |
|
|
8'8 x 12'8 |
|
Basement |
Storage |
|
|
22'2 x 8'11 |
|
Basement |
Utility Room |
|
|
9'6 x 10'1 |
|
Main Level |
Foyer |
|
|
13'6 x 7'2 |
|
Main Level |
Living Room |
|
|
19'3 x 13'6 |
|
Main Level |
Bedroom |
|
|
14'6 x 9'4 |
|
Main Level |
Bedroom |
|
|
9'5 x 9'4 |
|
Main Level |
Laundry Room |
|
|
12'11 x 8'6 |
|
Main Level |
Kitchen |
|
|
13'6 x 9' |
|
Main Level |
Dining Room |
16 ft |
|
16 ft x Measurements not available |
https://www.realtor.ca/real-estate/26524998/1521-4th-street-estevan-westview-ev


