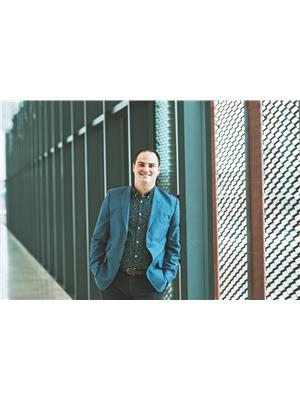151 Doran Way Saskatoon, Saskatchewan S0K 2T0
$677,500
Available now for possession! Welcome to The Escada. This home is a 1848 sq ft 2 storey home. Entering from the fully finished garage complete with epoxy floors, insulated walls and a gas heater, you pass through the mud room to the walk through pantry and into the kitchen, making putting groceries away a breeze. You will find custom kitchen cabinets with a backsplash, quartz countertops and a large island in kitchen. An oversize patio door in the dining room and large windows in living room provide lots of natural light, and a four season fireplace guarantees cozy winter evenings. The 2nd floor features a bonus room at the front of the home, with a beautifully crafted feature wall. The Primary bedroom is located at the back of the home and comes with a spacious walk in closet, an ensuite with 5' custom tiled shower, and dual sinks in a large vanity for extra storage. You will find 2 more bedrooms, and a laundry area with cabinet and sink. (id:27989)
Property Details
| MLS® Number | SK980119 |
| Property Type | Single Family |
| Neigbourhood | Brighton |
| Features | Sump Pump |
Building
| Bathroom Total | 3 |
| Bedrooms Total | 3 |
| Appliances | Refrigerator, Dishwasher, Garage Door Opener Remote(s), Stove |
| Architectural Style | 2 Level |
| Basement Development | Unfinished |
| Basement Type | Full (unfinished) |
| Constructed Date | 2024 |
| Fireplace Fuel | Electric |
| Fireplace Present | Yes |
| Fireplace Type | Conventional |
| Heating Type | Forced Air |
| Stories Total | 2 |
| Size Interior | 1848 Sqft |
| Type | House |
Parking
| Attached Garage | |
| Parking Space(s) | 4 |
Land
| Acreage | No |
| Landscape Features | Underground Sprinkler |
| Size Frontage | 33 Ft |
| Size Irregular | 33x115 |
| Size Total Text | 33x115 |
Rooms
| Level | Type | Length | Width | Dimensions |
|---|---|---|---|---|
| Second Level | Primary Bedroom | 13 ft ,1 in | 13 ft | 13 ft ,1 in x 13 ft |
| Second Level | 4pc Ensuite Bath | x x x | ||
| Second Level | 4pc Bathroom | x x x | ||
| Second Level | Laundry Room | x x x | ||
| Second Level | Bonus Room | 13 ft | 10 ft ,10 in | 13 ft x 10 ft ,10 in |
| Main Level | Kitchen | 12 ft ,2 in | 9 ft ,6 in | 12 ft ,2 in x 9 ft ,6 in |
| Main Level | Dining Room | 12 ft ,2 in | 9 ft ,6 in | 12 ft ,2 in x 9 ft ,6 in |
| Main Level | Living Room | 14 ft ,4 in | 13 ft ,1 in | 14 ft ,4 in x 13 ft ,1 in |
| Main Level | 2pc Bathroom | x x x |
https://www.realtor.ca/real-estate/27270168/151-doran-way-saskatoon-brighton
Interested?
Contact us for more information

Jamie Tait
Salesperson
(306) 955-6235
taitrealestate.ca/
https://www.facebook.com/taitrealestate.ca
https://www.instagram.com/taitrealestate/
https://twitter.com/JTaitRealEstate
https://www.linkedin.com/in/jamiewtait/

Ross Tait
Salesperson
(306) 955-6235
taitrealestate.ca/
https://www.facebook.com/taitrealestate.ca
https://www.instagram.com/taitrealestate/

