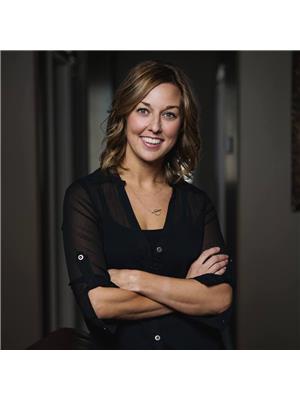3 Bedroom
2 Bathroom
1120 sqft
Bungalow
Central Air Conditioning
Forced Air
Lawn
$265,000
Check out this 1120 sqft family home with a full, NEWLY RENOVATED basement! The main level offers a spacious U-shaped kitchen w/ built in dishwasher and open to the dining room and large living room! Down the hall you’ll find a 4pc bathroom and 2 bedrooms, one of which is the master bedroom w/ his and her closets. There’s also a main floor laundry room with lots of storage space which can be converted into a 3rd bedroom if needed! NEW vinyl plank flooring throughout the main level!! The full, finished basement is a great layout and provides you with a huge family room, an additional bedroom, 3pc bathroom, den, and utility room with plenty of storage space! The attached garage is a great bonus, too! The nicely, landscaped yard is perfect; providing you with a private deck, mature trees, and garden shed. BONUSES INCLUDE: new shingles, new siding, central air, and RO system! Call today to view! (id:27989)
Property Details
|
MLS® Number
|
SK975408 |
|
Property Type
|
Single Family |
|
Features
|
Treed, Rectangular |
|
Structure
|
Deck |
Building
|
Bathroom Total
|
2 |
|
Bedrooms Total
|
3 |
|
Appliances
|
Washer, Refrigerator, Dishwasher, Dryer, Window Coverings, Garage Door Opener Remote(s), Hood Fan, Stove |
|
Architectural Style
|
Bungalow |
|
Basement Development
|
Finished |
|
Basement Type
|
Full (finished) |
|
Constructed Date
|
1984 |
|
Cooling Type
|
Central Air Conditioning |
|
Heating Fuel
|
Natural Gas |
|
Heating Type
|
Forced Air |
|
Stories Total
|
1 |
|
Size Interior
|
1120 Sqft |
|
Type
|
House |
Parking
|
Attached Garage
|
|
|
Parking Space(s)
|
3 |
Land
|
Acreage
|
No |
|
Landscape Features
|
Lawn |
|
Size Frontage
|
64 Ft ,7 In |
|
Size Irregular
|
7248.88 |
|
Size Total
|
7248.88 Sqft |
|
Size Total Text
|
7248.88 Sqft |
Rooms
| Level |
Type |
Length |
Width |
Dimensions |
|
Basement |
Family Room |
|
|
14'6" x 28'8" |
|
Basement |
Bedroom |
|
|
10'7" x 12'3" |
|
Basement |
Utility Room |
|
|
- x - |
|
Basement |
Storage |
|
|
4'2" x 8'7" |
|
Basement |
Den |
|
|
6'6" x 10'7" |
|
Basement |
3pc Bathroom |
|
|
- x - |
|
Main Level |
Kitchen |
|
|
9'6" x 10'7" |
|
Main Level |
Dining Room |
|
|
10'2" x 10'7" |
|
Main Level |
Living Room |
|
|
18'6" x 10'7" |
|
Main Level |
Bedroom |
|
|
9'2" x 10'1" |
|
Main Level |
Bedroom |
|
|
10'9" x 12'7" |
|
Main Level |
4pc Bathroom |
|
|
- x - |
|
Main Level |
Laundry Room |
|
|
11'7" x 10'4" |
https://www.realtor.ca/real-estate/27114868/1506-mark-avenue-moosomin



