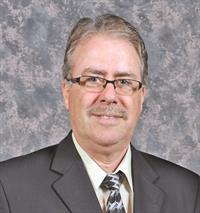4 Bedroom
3 Bathroom
1460 sqft
Bungalow
Fireplace
Forced Air
Lawn
$299,900
Basement bedroom window may not meet egress, three season sunroom is not heated, Grand Coulee is a charming bedroom community located just 10 minutes west of Regina. Known for its strong sense of community and "small-town" friendliness, it’s an ideal place to call home. This spacious bungalow is perfect for a large family. The home features an open floor plan, good size kitchen, a generously sized master bedroom with a convenient 2-piece ensuite, and a fully developed basement . A bright not heated sunroom off the dining area. Some updates include shingles, fridge kitchen sink and water heater. The yard is beautifully landscaped with a variety of fruit trees and perennials, newer fence on one side, offers a serene outdoor retreat. For parking and storage, the property includes a front concrete parking pad and an oversized, garage is (27.7’ x 26.7’) with a newer door. Please note the fireplace damper control on the main level is not functioning. This property is an excellent opportunity to enjoy small-town living with modern conveniences! (id:27989)
Property Details
|
MLS® Number
|
SK990648 |
|
Property Type
|
Single Family |
|
Features
|
Treed |
|
Structure
|
Patio(s) |
Building
|
Bathroom Total
|
3 |
|
Bedrooms Total
|
4 |
|
Appliances
|
Washer, Refrigerator, Dryer, Microwave, Garage Door Opener Remote(s), Stove |
|
Architectural Style
|
Bungalow |
|
Basement Development
|
Finished |
|
Basement Type
|
Full (finished) |
|
Constructed Date
|
1978 |
|
Fireplace Fuel
|
Wood |
|
Fireplace Present
|
Yes |
|
Fireplace Type
|
Conventional |
|
Heating Fuel
|
Natural Gas |
|
Heating Type
|
Forced Air |
|
Stories Total
|
1 |
|
Size Interior
|
1460 Sqft |
|
Type
|
House |
Parking
|
Detached Garage
|
|
|
Parking Pad
|
|
|
Parking Space(s)
|
4 |
Land
|
Acreage
|
No |
|
Fence Type
|
Fence |
|
Landscape Features
|
Lawn |
|
Size Irregular
|
6000.00 |
|
Size Total
|
6000 Sqft |
|
Size Total Text
|
6000 Sqft |
Rooms
| Level |
Type |
Length |
Width |
Dimensions |
|
Basement |
Bedroom |
10 ft ,6 in |
16 ft |
10 ft ,6 in x 16 ft |
|
Basement |
3pc Bathroom |
|
|
Measurements not available |
|
Basement |
Other |
12 ft |
16 ft ,2 in |
12 ft x 16 ft ,2 in |
|
Basement |
Den |
9 ft |
10 ft |
9 ft x 10 ft |
|
Main Level |
Living Room |
12 ft |
14 ft ,4 in |
12 ft x 14 ft ,4 in |
|
Main Level |
Kitchen |
11 ft ,1 in |
12 ft ,1 in |
11 ft ,1 in x 12 ft ,1 in |
|
Main Level |
Bedroom |
13 ft ,2 in |
12 ft ,5 in |
13 ft ,2 in x 12 ft ,5 in |
|
Main Level |
4pc Bathroom |
|
|
Measurements not available |
|
Main Level |
Sunroom |
10 ft |
11 ft |
10 ft x 11 ft |
|
Main Level |
Dining Room |
12 ft ,6 in |
12 ft ,7 in |
12 ft ,6 in x 12 ft ,7 in |
|
Main Level |
Bedroom |
11 ft ,5 in |
12 ft ,5 in |
11 ft ,5 in x 12 ft ,5 in |
|
Main Level |
Bedroom |
9 ft ,5 in |
10 ft ,2 in |
9 ft ,5 in x 10 ft ,2 in |
|
Main Level |
3pc Bathroom |
|
|
Measurements not available |
https://www.realtor.ca/real-estate/27737657/150-burton-street-grand-coulee


