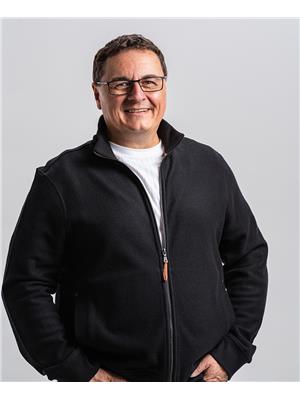3 Bedroom
3 Bathroom
2060 sqft
2 Level
Fireplace
Central Air Conditioning
Forced Air
Lawn
$691,959
Beautiful family home built by Pure Developments currently under construction and to be completed on or about mid March 2025. Features include an open concept main floor with a large kitchen that has a walk through pantry, feature fireplace wall, an abundance of natural light with a generous window package, great street appeal and excellent quality materials and workmanship through out! This 3 bedroom, 3 bath home includes second floor laundry room, bonus room and a large primary suite with 5 piece ensuite and walk-in closet. Front yard landscaping and concrete driveway are included. All Pictures are of current showhome and finishes are to be the same however photos may not be exact representations of the home, and to be used for reference purposes only. (id:27989)
Property Details
|
MLS® Number
|
SK992159 |
|
Property Type
|
Single Family |
|
Neigbourhood
|
Brighton |
|
Features
|
Treed, Rectangular, Sump Pump |
Building
|
Bathroom Total
|
3 |
|
Bedrooms Total
|
3 |
|
Appliances
|
Dishwasher, Humidifier, Garage Door Opener Remote(s), Hood Fan |
|
Architectural Style
|
2 Level |
|
Basement Development
|
Partially Finished |
|
Basement Type
|
Full (partially Finished) |
|
Constructed Date
|
2024 |
|
Cooling Type
|
Central Air Conditioning |
|
Fireplace Fuel
|
Electric |
|
Fireplace Present
|
Yes |
|
Fireplace Type
|
Conventional |
|
Heating Fuel
|
Natural Gas |
|
Heating Type
|
Forced Air |
|
Stories Total
|
2 |
|
Size Interior
|
2060 Sqft |
|
Type
|
House |
Parking
|
Attached Garage
|
|
|
Parking Space(s)
|
4 |
Land
|
Acreage
|
No |
|
Landscape Features
|
Lawn |
|
Size Irregular
|
4132.00 |
|
Size Total
|
4132 Sqft |
|
Size Total Text
|
4132 Sqft |
Rooms
| Level |
Type |
Length |
Width |
Dimensions |
|
Second Level |
Bonus Room |
|
|
12' x 12'2 |
|
Second Level |
Primary Bedroom |
|
|
14'6 x 12'10 |
|
Second Level |
5pc Ensuite Bath |
|
|
Measurements not available |
|
Second Level |
Bedroom |
|
|
10' x 10'2 |
|
Second Level |
Bedroom |
|
|
10' x 14' |
|
Second Level |
4pc Bathroom |
|
|
Measurements not available |
|
Second Level |
Laundry Room |
|
|
7'10 x 8'8 |
|
Main Level |
Foyer |
|
|
9'6 x 9'6 |
|
Main Level |
Kitchen |
|
|
12'4 x 13'10 |
|
Main Level |
Dining Room |
|
|
10'6 x 10'6 |
|
Main Level |
Living Room |
|
|
16' x 13' |
|
Main Level |
Mud Room |
|
|
7'2 x 6'2 |
|
Main Level |
2pc Bathroom |
|
|
Measurements not available |
https://www.realtor.ca/real-estate/27764258/146-katz-avenue-saskatoon-brighton


