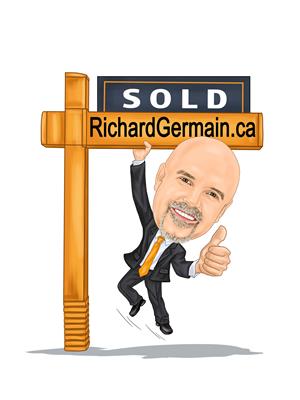1418 Latrace Road Saskatoon, Saskatchewan S7L 6L8
3 Bedroom
3 Bathroom
1130 sqft
Bungalow
Fireplace
Central Air Conditioning
Forced Air
Lawn, Underground Sprinkler, Garden Area
$399,900
Gorgeous bungalow fully developed inside out with an oversized, double detached garage in Dundonald. Located within walking distance of schools, parks, transit and a quick drive to shopping. This 3 bedroom, 3 bathroom family home comes with all appliances, central air, living and family rooms. Multiple updates including windows, siding, shingles, bathrooms, flooring, mechanicals - the list goes on! Visit this wonderful family home today. The pictures tell the tale. (id:27989)
Property Details
| MLS® Number | SK987977 |
| Property Type | Single Family |
| Neigbourhood | Dundonald |
| Features | Treed, Rectangular, Double Width Or More Driveway |
| Structure | Deck |
Building
| Bathroom Total | 3 |
| Bedrooms Total | 3 |
| Appliances | Washer, Refrigerator, Dishwasher, Dryer, Window Coverings, Garage Door Opener Remote(s), Hood Fan, Stove |
| Architectural Style | Bungalow |
| Basement Development | Finished |
| Basement Type | Full (finished) |
| Constructed Date | 1981 |
| Cooling Type | Central Air Conditioning |
| Fireplace Fuel | Wood |
| Fireplace Present | Yes |
| Fireplace Type | Conventional |
| Heating Fuel | Natural Gas |
| Heating Type | Forced Air |
| Stories Total | 1 |
| Size Interior | 1130 Sqft |
| Type | House |
Parking
| Detached Garage | |
| R V | |
| Interlocked | |
| Parking Space(s) | 4 |
Land
| Acreage | No |
| Fence Type | Fence |
| Landscape Features | Lawn, Underground Sprinkler, Garden Area |
| Size Frontage | 53 Ft |
| Size Irregular | 5883.00 |
| Size Total | 5883 Sqft |
| Size Total Text | 5883 Sqft |
Rooms
| Level | Type | Length | Width | Dimensions |
|---|---|---|---|---|
| Basement | Games Room | 14 ft | 17 ft | 14 ft x 17 ft |
| Basement | Family Room | 15 ft | 23 ft | 15 ft x 23 ft |
| Basement | Den | 8 ft | 9 ft | 8 ft x 9 ft |
| Basement | 3pc Bathroom | 5 ft | 4 ft | 5 ft x 4 ft |
| Basement | Laundry Room | 5 ft | 4 ft | 5 ft x 4 ft |
| Main Level | Living Room | 12 ft | 13 ft | 12 ft x 13 ft |
| Main Level | Kitchen | 6 ft | 8 ft | 6 ft x 8 ft |
| Main Level | Dining Room | 6 ft | 8 ft | 6 ft x 8 ft |
| Main Level | 4pc Bathroom | 7 ft | 4 ft | 7 ft x 4 ft |
| Main Level | Bedroom | 9 ft | 9 ft | 9 ft x 9 ft |
| Main Level | Bedroom | 8 ft | 12 ft | 8 ft x 12 ft |
| Main Level | Primary Bedroom | 12 ft | 17 ft | 12 ft x 17 ft |
| Main Level | 4pc Ensuite Bath | 5 ft | 4 ft | 5 ft x 4 ft |
https://www.realtor.ca/real-estate/27649115/1418-latrace-road-saskatoon-dundonald
Interested?
Contact us for more information


