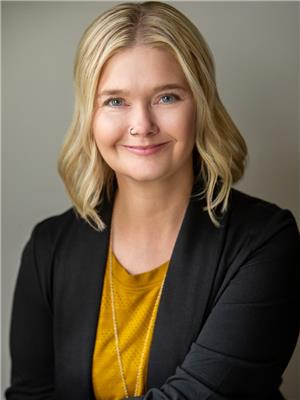3 Bedroom
2 Bathroom
912 sqft
Bungalow
Forced Air
Lawn
$129,900
This 3-bedroom, 2-bathroom home offers practical features and low-maintenance appeal, ideal for first-time buyers or investors. The living and dining areas feature hardwood floors, bringing a warm, timeless touch to the space. Energy-efficient upgrades like a high-efficiency furnace and PVC windows help reduce utility costs, while a newer treated wood fence enhances privacy. With off-street parking in the front driveway, convenience is key. This home is ready for you to add your own style or to serve as a reliable investment property. (id:27989)
Property Details
|
MLS® Number
|
SK987826 |
|
Property Type
|
Single Family |
|
Neigbourhood
|
College Heights |
|
Features
|
Treed, Rectangular |
Building
|
Bathroom Total
|
2 |
|
Bedrooms Total
|
3 |
|
Appliances
|
Washer, Refrigerator, Dryer, Window Coverings, Stove |
|
Architectural Style
|
Bungalow |
|
Basement Development
|
Finished |
|
Basement Type
|
Full (finished) |
|
Constructed Date
|
1940 |
|
Heating Fuel
|
Natural Gas |
|
Heating Type
|
Forced Air |
|
Stories Total
|
1 |
|
Size Interior
|
912 Sqft |
|
Type
|
House |
Parking
|
None
|
|
|
Gravel
|
|
|
Parking Space(s)
|
2 |
Land
|
Acreage
|
No |
|
Fence Type
|
Fence |
|
Landscape Features
|
Lawn |
|
Size Frontage
|
50 Ft |
|
Size Irregular
|
6000.00 |
|
Size Total
|
6000 Sqft |
|
Size Total Text
|
6000 Sqft |
Rooms
| Level |
Type |
Length |
Width |
Dimensions |
|
Basement |
Other |
21 ft ,11 in |
19 ft ,9 in |
21 ft ,11 in x 19 ft ,9 in |
|
Basement |
3pc Bathroom |
5 ft ,10 in |
7 ft ,7 in |
5 ft ,10 in x 7 ft ,7 in |
|
Basement |
Bedroom |
10 ft ,5 in |
9 ft ,5 in |
10 ft ,5 in x 9 ft ,5 in |
|
Basement |
Laundry Room |
|
|
Measurements not available |
|
Main Level |
Foyer |
6 ft ,5 in |
10 ft ,3 in |
6 ft ,5 in x 10 ft ,3 in |
|
Main Level |
Living Room |
12 ft ,2 in |
14 ft ,3 in |
12 ft ,2 in x 14 ft ,3 in |
|
Main Level |
Dining Room |
12 ft ,2 in |
9 ft ,3 in |
12 ft ,2 in x 9 ft ,3 in |
|
Main Level |
Kitchen |
8 ft ,4 in |
14 ft ,5 in |
8 ft ,4 in x 14 ft ,5 in |
|
Main Level |
4pc Bathroom |
5 ft ,11 in |
7 ft ,2 in |
5 ft ,11 in x 7 ft ,2 in |
|
Main Level |
Bedroom |
10 ft ,4 in |
10 ft ,5 in |
10 ft ,4 in x 10 ft ,5 in |
|
Main Level |
Bedroom |
10 ft ,10 in |
10 ft ,2 in |
10 ft ,10 in x 10 ft ,2 in |
https://www.realtor.ca/real-estate/27631701/1411-110th-street-north-battleford-college-heights


