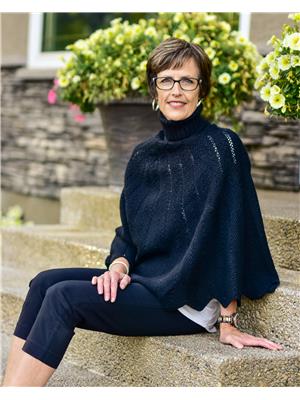4 Bedroom
2 Bathroom
960 sqft
Bungalow
Central Air Conditioning
Forced Air
Lawn, Garden Area
$212,500
1407 Nicholson Road, Estevan. This one owner bungalow has been lovingly maintained by the seller since the day it was built. It is located in the Pleasantdale neighbourhood of Estevan, within walking distance to two elementary schools. Plus, you can enjoy Rusty Duce Park, which is across the street. If you are looking for an affordable house that you can make a home then this is a must see. The front living room has a large picture window and is a wonderful place to relax after a long day or to enjoy the company of friends and family. The eat-in kitchen is definitely where some of the best memories will be made. There are 3 bedrooms on the main floor along with a 4 piece bathroom. The basement has a big family room area, plus a 4th bedroom. Laundry can be found in the utility room along with lots of room for storage, as well as a two piece bathroom. Outside, the front yard has been partly xeriscaped and the rear yard is fully fenced and nicely landscaped. The single detached garage is wide at 20 feet and will give you covered parking and additional room for storage. Updates over the past years include most windows on the main level, vinyl siding, kitchen lino, cupboard doors refaced, kitchen counter tops, front door, bathroom sink. This property has been loved and cared for since 1964 by the same original owner and is now waiting for its new owner to love and enjoy it as well! Contact your local Realtor® today to set up a viewing! (id:27989)
Property Details
|
MLS® Number
|
SK988122 |
|
Property Type
|
Single Family |
|
Neigbourhood
|
Pleasantdale |
|
Features
|
Rectangular |
Building
|
Bathroom Total
|
2 |
|
Bedrooms Total
|
4 |
|
Appliances
|
Washer, Refrigerator, Dryer, Freezer, Window Coverings, Garage Door Opener Remote(s), Hood Fan, Storage Shed, Stove |
|
Architectural Style
|
Bungalow |
|
Basement Development
|
Finished |
|
Basement Type
|
Full (finished) |
|
Constructed Date
|
1964 |
|
Cooling Type
|
Central Air Conditioning |
|
Heating Fuel
|
Natural Gas |
|
Heating Type
|
Forced Air |
|
Stories Total
|
1 |
|
Size Interior
|
960 Sqft |
|
Type
|
House |
Parking
|
Detached Garage
|
|
|
Parking Space(s)
|
3 |
Land
|
Acreage
|
No |
|
Fence Type
|
Fence |
|
Landscape Features
|
Lawn, Garden Area |
|
Size Irregular
|
0.16 |
|
Size Total
|
0.16 Ac |
|
Size Total Text
|
0.16 Ac |
Rooms
| Level |
Type |
Length |
Width |
Dimensions |
|
Basement |
Family Room |
|
|
10'6" x 28' |
|
Basement |
Bedroom |
|
|
11' x 9'10" |
|
Basement |
Laundry Room |
|
|
11' x 24'7" |
|
Basement |
Storage |
|
|
8'2" x 9'9" |
|
Main Level |
Kitchen/dining Room |
|
|
11'1" x 15'9" |
|
Main Level |
Living Room |
|
|
17'7" x 11'9" |
|
Main Level |
Bedroom |
|
|
11'1" x 12'3" |
|
Main Level |
Bedroom |
|
|
11'9" x 8'11" |
|
Main Level |
Bedroom |
|
|
8'4" x 9'8" |
|
Main Level |
4pc Bathroom |
|
|
11'1" x 6'6" |
https://www.realtor.ca/real-estate/27653592/1407-nicholson-road-estevan-pleasantdale


