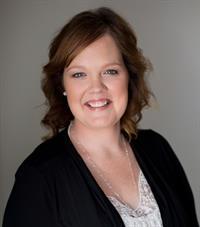138 17th Street Weyburn, Saskatchewan S4H 2N4
4 Bedroom
2 Bathroom
1488 sqft
Bungalow
Fireplace
Central Air Conditioning
Forced Air
Lawn
$199,900
Immediate Possession! This spacious 1488 sq ft, 4 bed, 2 bath home sits on a corner lot and features a garage with room for two vehicles. The perfect home for anyone looking for single level living with a large main floor laundry, spacious bedrooms and an en-suite included in your primary bedroom. A spacious kitchen overlooks the fully fenced backyard, and a covered deck is an added bonus. The detached garage is roomy and offers space for storage/workshop and parking inside. Call your favorite agent to take a tour of this home soon! (id:27989)
Property Details
| MLS® Number | SK983517 |
| Property Type | Single Family |
| Features | Treed, Corner Site |
| Structure | Deck, Patio(s) |
Building
| Bathroom Total | 2 |
| Bedrooms Total | 4 |
| Appliances | Washer, Refrigerator, Dryer, Stove |
| Architectural Style | Bungalow |
| Constructed Date | 1970 |
| Cooling Type | Central Air Conditioning |
| Fireplace Fuel | Electric |
| Fireplace Present | Yes |
| Fireplace Type | Conventional |
| Heating Fuel | Natural Gas |
| Heating Type | Forced Air |
| Stories Total | 1 |
| Size Interior | 1488 Sqft |
| Type | Manufactured Home |
Parking
| Detached Garage | |
| Parking Space(s) | 3 |
Land
| Acreage | No |
| Fence Type | Fence |
| Landscape Features | Lawn |
| Size Frontage | 65 Ft |
| Size Irregular | 65x120 |
| Size Total Text | 65x120 |
Rooms
| Level | Type | Length | Width | Dimensions |
|---|---|---|---|---|
| Main Level | Living Room | 14 ft ,4 in | 21 ft ,1 in | 14 ft ,4 in x 21 ft ,1 in |
| Main Level | Dining Room | 9 ft ,4 in | 8 ft ,6 in | 9 ft ,4 in x 8 ft ,6 in |
| Main Level | Kitchen | 11 ft ,6 in | 9 ft ,7 in | 11 ft ,6 in x 9 ft ,7 in |
| Main Level | Bedroom | 11 ft ,5 in | 12 ft ,8 in | 11 ft ,5 in x 12 ft ,8 in |
| Main Level | Bedroom | 10 ft ,6 in | 11 ft ,5 in | 10 ft ,6 in x 11 ft ,5 in |
| Main Level | 3pc Ensuite Bath | 6 ft ,3 in | 7 ft ,3 in | 6 ft ,3 in x 7 ft ,3 in |
| Main Level | Bedroom | 10 ft ,6 in | 11 ft ,2 in | 10 ft ,6 in x 11 ft ,2 in |
| Main Level | Bedroom | 12 ft ,9 in | 11 ft ,1 in | 12 ft ,9 in x 11 ft ,1 in |
| Main Level | Laundry Room | 11 ft ,3 in | 8 ft ,2 in | 11 ft ,3 in x 8 ft ,2 in |
| Main Level | 4pc Bathroom | 5 ft | 8 ft ,3 in | 5 ft x 8 ft ,3 in |
https://www.realtor.ca/real-estate/27414922/138-17th-street-weyburn
Interested?
Contact us for more information


