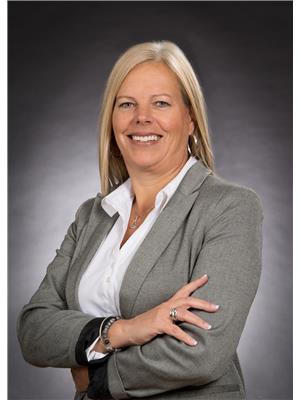5 Bedroom
3 Bathroom
1613 sqft
Bungalow
Fireplace
Wall Unit
In Floor Heating
Lawn
$439,500
This charming 5 bedroom home, built in 1994, offers 1613 square feet of comfortable living space in one of Humboldt's most desirable neighborhoods. The main floor features two spacious bedrooms, including a large primary suite with luxurious 4 piece ensuite that boasts dual sinks, a jacuzzi tub, and a generous walk in closet. A bright and airy living room with East facing view, a well appointed kitchen, spacious dining area and a 4 piece bathroom make this home perfect for family living. The basement adds 3 additional bedrooms, a large family room and a 3 piece bathroom, providing extra space for guests or entertaining. Ample storage is available with a large mechanical room and storage area in the basement, while the convenient mudroom with laundry located on the main floor has direct access to the double attached garage. Enjoy some relaxing time in the West facing sunroom just off the kitchen and take advantage of the expansive 67 by 118 foot lot for outdoor activities. Located just an hour from Saskatoon, this home is close to a variety of amenities and job opportunities, making it ideal for those seeking both comfort and convenience in a thriving community. Call your Realtor to view today! (id:27989)
Property Details
|
MLS® Number
|
SK984085 |
|
Property Type
|
Single Family |
|
Features
|
Treed, Rectangular |
|
Structure
|
Deck, Patio(s) |
Building
|
Bathroom Total
|
3 |
|
Bedrooms Total
|
5 |
|
Appliances
|
Washer, Refrigerator, Satellite Dish, Dishwasher, Dryer, Microwave, Garburator, Window Coverings, Garage Door Opener Remote(s), Storage Shed, Stove |
|
Architectural Style
|
Bungalow |
|
Basement Development
|
Finished |
|
Basement Type
|
Full (finished) |
|
Constructed Date
|
1994 |
|
Cooling Type
|
Wall Unit |
|
Fireplace Fuel
|
Gas |
|
Fireplace Present
|
Yes |
|
Fireplace Type
|
Conventional |
|
Heating Fuel
|
Natural Gas |
|
Heating Type
|
In Floor Heating |
|
Stories Total
|
1 |
|
Size Interior
|
1613 Sqft |
|
Type
|
House |
Parking
|
Attached Garage
|
|
|
Parking Space(s)
|
5 |
Land
|
Acreage
|
No |
|
Fence Type
|
Fence |
|
Landscape Features
|
Lawn |
|
Size Frontage
|
67 Ft ,2 In |
|
Size Irregular
|
67.2x118.0 |
|
Size Total Text
|
67.2x118.0 |
Rooms
| Level |
Type |
Length |
Width |
Dimensions |
|
Basement |
Den |
12 ft ,8 in |
12 ft ,8 in |
12 ft ,8 in x 12 ft ,8 in |
|
Basement |
Family Room |
26 ft |
15 ft ,1 in |
26 ft x 15 ft ,1 in |
|
Basement |
Dining Nook |
9 ft ,8 in |
7 ft |
9 ft ,8 in x 7 ft |
|
Basement |
Bedroom |
10 ft ,3 in |
10 ft |
10 ft ,3 in x 10 ft |
|
Basement |
3pc Bathroom |
7 ft ,6 in |
5 ft ,1 in |
7 ft ,6 in x 5 ft ,1 in |
|
Basement |
Bedroom |
10 ft ,10 in |
9 ft ,8 in |
10 ft ,10 in x 9 ft ,8 in |
|
Basement |
Bedroom |
11 ft |
10 ft ,5 in |
11 ft x 10 ft ,5 in |
|
Basement |
Utility Room |
14 ft |
10 ft ,5 in |
14 ft x 10 ft ,5 in |
|
Main Level |
Foyer |
7 ft ,2 in |
5 ft ,11 in |
7 ft ,2 in x 5 ft ,11 in |
|
Main Level |
Living Room |
15 ft ,10 in |
13 ft ,9 in |
15 ft ,10 in x 13 ft ,9 in |
|
Main Level |
Dining Nook |
11 ft ,5 in |
11 ft ,2 in |
11 ft ,5 in x 11 ft ,2 in |
|
Main Level |
Kitchen |
14 ft ,4 in |
13 ft ,7 in |
14 ft ,4 in x 13 ft ,7 in |
|
Main Level |
Dining Room |
10 ft ,11 in |
8 ft ,2 in |
10 ft ,11 in x 8 ft ,2 in |
|
Main Level |
Bedroom |
12 ft |
9 ft |
12 ft x 9 ft |
|
Main Level |
4pc Bathroom |
9 ft ,1 in |
4 ft ,11 in |
9 ft ,1 in x 4 ft ,11 in |
|
Main Level |
Primary Bedroom |
14 ft |
11 ft ,10 in |
14 ft x 11 ft ,10 in |
|
Main Level |
4pc Ensuite Bath |
13 ft |
8 ft ,10 in |
13 ft x 8 ft ,10 in |
|
Main Level |
Sunroom |
19 ft ,6 in |
9 ft ,9 in |
19 ft ,6 in x 9 ft ,9 in |
|
Main Level |
Other |
9 ft |
6 ft ,10 in |
9 ft x 6 ft ,10 in |
https://www.realtor.ca/real-estate/27441832/1311-heidgerken-crescent-humboldt


