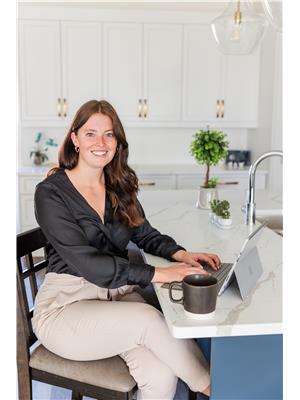4 Bedroom
2 Bathroom
1052 sqft
Bi-Level
Fireplace
Central Air Conditioning
Forced Air
Lawn, Underground Sprinkler
$323,000
Beautiful family home in the desirable Palliser neighborhood, backing onto a field and Lindale Elementary School! This home features 4 bedrooms (2 up, 2 down), 2 bathrooms, spacious living areas, and an attached 13' x 50' garage!! On the main floor you will find a spacious kitchen with eat-up peninsula and plenty of cabinetry. You also have a large living room with wood fireplace, with big windows overlooking your beautiful view of the field. You also have a separate dining room, 2 good sized bedrooms and 3 pce bath with tiled tub. In the basement you will find an awesome entertainment room with a gas fireplace and separate games room. You also have 2 more spacious bedrooms, a 3 pce bath with tiled shower and large laundry/utility/storage. You also have access to the HUGE garage off this level. Don't be fooled by the single garage door - this garage is 50' long! Lots of space for toys, projects, and vehicles! Make your way out to the back and see a beautiful, fully fenced backyard with large deck overlooking the field. There are underground sprinklers in the front and back yards. Some recent updates include: new chainlink fence, paint throughout the home, new garage door, new light fixtures/faucets throughout, lawn seeded. This is a great place for you to call home in a fantastic neighborhood! Book your showing today! (id:27989)
Property Details
|
MLS® Number
|
SK988511 |
|
Property Type
|
Single Family |
|
Neigbourhood
|
Palliser |
|
Features
|
Treed, Rectangular |
|
Structure
|
Deck |
Building
|
Bathroom Total
|
2 |
|
Bedrooms Total
|
4 |
|
Appliances
|
Washer, Refrigerator, Dryer, Humidifier, Window Coverings, Garage Door Opener Remote(s), Hood Fan, Storage Shed, Stove |
|
Architectural Style
|
Bi-level |
|
Basement Development
|
Finished |
|
Basement Type
|
Full (finished) |
|
Constructed Date
|
1968 |
|
Cooling Type
|
Central Air Conditioning |
|
Fireplace Fuel
|
Gas,wood |
|
Fireplace Present
|
Yes |
|
Fireplace Type
|
Conventional,conventional |
|
Heating Fuel
|
Natural Gas |
|
Heating Type
|
Forced Air |
|
Size Interior
|
1052 Sqft |
|
Type
|
House |
Parking
|
Attached Garage
|
|
|
Parking Space(s)
|
3 |
Land
|
Acreage
|
No |
|
Fence Type
|
Fence |
|
Landscape Features
|
Lawn, Underground Sprinkler |
|
Size Irregular
|
6533.67 |
|
Size Total
|
6533.67 Sqft |
|
Size Total Text
|
6533.67 Sqft |
Rooms
| Level |
Type |
Length |
Width |
Dimensions |
|
Basement |
Family Room |
|
|
11'11" x 14'9" |
|
Basement |
Games Room |
|
|
11'10" x 9'8" |
|
Basement |
3pc Bathroom |
|
|
- x - |
|
Basement |
Bedroom |
|
|
11'11" x 8'4" |
|
Basement |
Bedroom |
|
|
11'11" x 11'4" |
|
Basement |
Laundry Room |
|
|
12' x 12'12" |
|
Main Level |
Living Room |
|
|
12'5" x 14'9" |
|
Main Level |
Dining Room |
|
|
12'5" x 10'2" |
|
Main Level |
Kitchen |
|
|
12'5" x 12'5" |
|
Main Level |
3pc Bathroom |
|
|
- x - |
|
Main Level |
Bedroom |
|
|
8'11" x 12'5" |
|
Main Level |
Bedroom |
|
|
11'11" x 12'5" |
https://www.realtor.ca/real-estate/27668046/1309-king-crescent-moose-jaw-palliser


