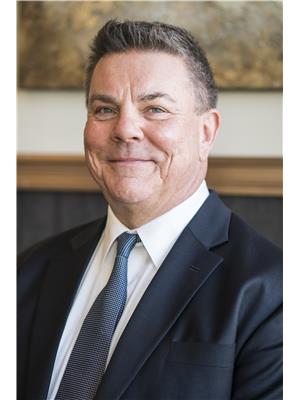129 L Avenue S Saskatoon, Saskatchewan S7M 2G9
$289,900
Immaculately clean, well cared for, owner occupied raised bungalow with 3 + 2 bedrooms / 2 baths / 2 kitchens on a quiet street. Basement has a newer two bedroom basement suite with large windows, separate side entrance and shared laundry. Oak kitchen on the main level with newer stainless steel appliances. Laminate & lino flooring throughout the house (no carpets).Three bedrooms & a 4-piece bathroom on the main level. The basement suite has a white kitchen with island, two large bedrooms, and a 3-piece bath. Private, fenced backyard with mature trees, patio area & fire pit. Large double detached garage is 24 x 26 ft with 10 ft walls. High-efficient furnace & hot water heater, and central AC. Updated windows, doors, and shingles. The basement suite is good for extended family or potential revenue. This home is definitely worth a look! (id:27989)
Property Details
| MLS® Number | SK982793 |
| Property Type | Single Family |
| Neigbourhood | Pleasant Hill |
| Features | Treed, Lane, Rectangular |
| Structure | Deck, Patio(s) |
Building
| Bathroom Total | 2 |
| Bedrooms Total | 5 |
| Appliances | Washer, Refrigerator, Dishwasher, Dryer, Microwave, Window Coverings, Garage Door Opener Remote(s), Hood Fan, Play Structure, Stove |
| Architectural Style | Raised Bungalow |
| Basement Development | Finished |
| Basement Type | Full (finished) |
| Constructed Date | 1957 |
| Cooling Type | Central Air Conditioning |
| Heating Fuel | Natural Gas |
| Heating Type | Forced Air |
| Stories Total | 1 |
| Size Interior | 1040 Sqft |
| Type | House |
Parking
| Detached Garage | |
| Parking Pad | |
| Gravel | |
| Parking Space(s) | 3 |
Land
| Acreage | No |
| Fence Type | Fence |
| Landscape Features | Lawn |
| Size Frontage | 37 Ft ,5 In |
| Size Irregular | 5063.00 |
| Size Total | 5063 Sqft |
| Size Total Text | 5063 Sqft |
Rooms
| Level | Type | Length | Width | Dimensions |
|---|---|---|---|---|
| Basement | 3pc Bathroom | 8 ft ,5 in | 8 ft ,5 in x Measurements not available | |
| Basement | Kitchen/dining Room | 11 ft ,8 in | 11 ft | 11 ft ,8 in x 11 ft |
| Basement | Bedroom | 14 ft | 12 ft | 14 ft x 12 ft |
| Basement | Bedroom | 13 ft ,3 in | 11 ft ,8 in | 13 ft ,3 in x 11 ft ,8 in |
| Basement | Laundry Room | 12 ft ,10 in | 7 ft ,8 in | 12 ft ,10 in x 7 ft ,8 in |
| Basement | Living Room | 11 ft ,8 in | 10 ft | 11 ft ,8 in x 10 ft |
| Main Level | Living Room | 15 ft | 14 ft | 15 ft x 14 ft |
| Main Level | Kitchen/dining Room | 14 ft ,6 in | 14 ft | 14 ft ,6 in x 14 ft |
| Main Level | Primary Bedroom | 12 ft ,4 in | 10 ft ,4 in | 12 ft ,4 in x 10 ft ,4 in |
| Main Level | Bedroom | 11 ft ,8 in | 10 ft ,4 in | 11 ft ,8 in x 10 ft ,4 in |
| Main Level | Bedroom | 13 ft ,8 in | 8 ft ,1 in | 13 ft ,8 in x 8 ft ,1 in |
| Main Level | 4pc Bathroom | Measurements not available |
https://www.realtor.ca/real-estate/27376536/129-l-avenue-s-saskatoon-pleasant-hill
Interested?
Contact us for more information


Brian Vanneste
Salesperson
(306) 665-3618

