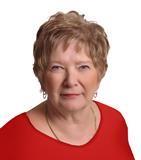3 Bedroom
3 Bathroom
2118 sqft
Bungalow
Fireplace
Forced Air
Lawn, Underground Sprinkler
$269,900
Staged to help you imagine... Take Advantage of Lower Interest Rates Discover comfort and ample space in this beautifully crafted home on a generous VLA lot measuring 100x104 feet. The property is a gardener's delight, with meticulously landscaped gardens filled with mature perennials and shrubs, all maintained by a functional underground sprinkler system in both the front and back yards. The large deck offers the perfect venue for summer barbecues and outdoor gatherings. With 2,118 square feet of thoughtfully designed living space, this home is ideal for family life. The centerpiece is a welcoming family room featuring a cozy gas fireplace and direct access to the backyard deck, creating a seamless flow between indoor and outdoor living. The adjacent kitchen has ample counter space, a dedicated dining area, and easy access to a bright, airy living room with large west-facing triple-pane windows. The master suite is a private retreat with a 4-piece ensuite bathroom and a large walk-in closet. The basement adds to the living space with a large family room, a 3-piece bathroom, and a den (without a window), offering additional room for entertainment or relaxation. The home includes extensive storage, a utility room, and a workshop. Additional amenities include a large double garage with a designated work area and a sizable laundry room with a pantry. The main floor has been freshly painted, adding a fresh touch to this inviting space. This residence offers more than just a place to live; it's a haven for growth and creating memories, perfect for anyone seeking a blend of comfort, space, and functionality. Don’t miss this exceptional opportunity in North Battleford, ideal for families seeking a peaceful yet vibrant living environment. Recent Updates: Professional landscaping (2008, $40k) Bathfitter tub (2015) New shingles (2022) Deck (2018) Exterior paint (2021) Laminate flooring in the living room and hall (2020) Interior paint (2024) (id:27989)
Property Details
|
MLS® Number
|
SK980812 |
|
Property Type
|
Single Family |
|
Neigbourhood
|
Paciwin |
|
Features
|
Treed, Rectangular |
|
Structure
|
Deck |
Building
|
Bathroom Total
|
3 |
|
Bedrooms Total
|
3 |
|
Appliances
|
Washer, Refrigerator, Dishwasher, Dryer, Storage Shed, Stove |
|
Architectural Style
|
Bungalow |
|
Basement Development
|
Finished |
|
Basement Type
|
Full (finished) |
|
Constructed Date
|
1978 |
|
Fireplace Fuel
|
Gas |
|
Fireplace Present
|
Yes |
|
Fireplace Type
|
Conventional |
|
Heating Fuel
|
Natural Gas |
|
Heating Type
|
Forced Air |
|
Stories Total
|
1 |
|
Size Interior
|
2118 Sqft |
|
Type
|
House |
Parking
|
Attached Garage
|
|
|
Parking Space(s)
|
4 |
Land
|
Acreage
|
No |
|
Landscape Features
|
Lawn, Underground Sprinkler |
|
Size Frontage
|
100 Ft |
|
Size Irregular
|
10415.00 |
|
Size Total
|
10415 Sqft |
|
Size Total Text
|
10415 Sqft |
Rooms
| Level |
Type |
Length |
Width |
Dimensions |
|
Basement |
Family Room |
28 ft ,2 in |
34 ft ,2 in |
28 ft ,2 in x 34 ft ,2 in |
|
Basement |
Den |
9 ft ,10 in |
13 ft ,7 in |
9 ft ,10 in x 13 ft ,7 in |
|
Basement |
3pc Bathroom |
|
|
X x X |
|
Basement |
Storage |
10 ft ,10 in |
24 ft ,5 in |
10 ft ,10 in x 24 ft ,5 in |
|
Basement |
Utility Room |
13 ft ,8 in |
14 ft ,5 in |
13 ft ,8 in x 14 ft ,5 in |
|
Basement |
Workshop |
13 ft ,4 in |
18 ft ,9 in |
13 ft ,4 in x 18 ft ,9 in |
|
Main Level |
2pc Bathroom |
|
|
x x x |
|
Main Level |
Laundry Room |
9 ft ,3 in |
10 ft ,2 in |
9 ft ,3 in x 10 ft ,2 in |
|
Main Level |
Family Room |
14 ft ,2 in |
19 ft ,4 in |
14 ft ,2 in x 19 ft ,4 in |
|
Main Level |
Kitchen |
11 ft ,4 in |
13 ft ,2 in |
11 ft ,4 in x 13 ft ,2 in |
|
Main Level |
Dining Room |
11 ft ,6 in |
12 ft ,1 in |
11 ft ,6 in x 12 ft ,1 in |
|
Main Level |
Living Room |
12 ft |
19 ft |
12 ft x 19 ft |
|
Main Level |
Bedroom |
12 ft ,11 in |
17 ft ,2 in |
12 ft ,11 in x 17 ft ,2 in |
|
Main Level |
4pc Ensuite Bath |
|
|
X x X |
|
Main Level |
Bedroom |
10 ft ,9 in |
11 ft ,11 in |
10 ft ,9 in x 11 ft ,11 in |
|
Main Level |
Bedroom |
10 ft ,9 in |
11 ft ,2 in |
10 ft ,9 in x 11 ft ,2 in |
https://www.realtor.ca/real-estate/27296060/1282-111th-street-north-battleford-paciwin


