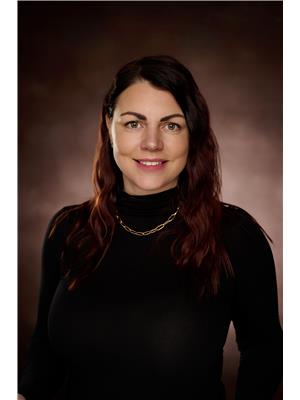128 Northern Avenue Canora, Saskatchewan S0A 0L0
2 Bedroom
1 Bathroom
806 sqft
Forced Air
Lawn
$45,000
Here is the perfect revenue or starter home located in Canora, SK! This 806 sq ft home is situated on a 50 x 120 lot and was built in 1930 with additions completed in 1955 & 1972. The main floor consists of an eat in kitchen, living room, bedroom and 4pce bathroom. The 2nd floor has an additional bedroom with adjoining room which would make a great walk in closet. Included in the purchase price is the fridge and stove. Give us a shout for more details! (id:27989)
Property Details
| MLS® Number | SK986759 |
| Property Type | Single Family |
| Features | Treed, Rectangular |
Building
| Bathroom Total | 1 |
| Bedrooms Total | 2 |
| Appliances | Washer, Refrigerator, Dryer, Storage Shed, Stove |
| Basement Development | Unfinished |
| Basement Type | Partial (unfinished) |
| Constructed Date | 1930 |
| Heating Fuel | Natural Gas |
| Heating Type | Forced Air |
| Stories Total | 2 |
| Size Interior | 806 Sqft |
| Type | House |
Parking
| Gravel | |
| Parking Space(s) | 2 |
Land
| Acreage | No |
| Landscape Features | Lawn |
| Size Frontage | 50 Ft |
| Size Irregular | 6250.00 |
| Size Total | 6250 Sqft |
| Size Total Text | 6250 Sqft |
Rooms
| Level | Type | Length | Width | Dimensions |
|---|---|---|---|---|
| Second Level | Bedroom | 9 ft ,8 in | 13 ft ,6 in | 9 ft ,8 in x 13 ft ,6 in |
| Second Level | Other | 7 ft ,6 in | 10 ft ,3 in | 7 ft ,6 in x 10 ft ,3 in |
| Main Level | Living Room | 14 ft ,1 in | 13 ft ,4 in | 14 ft ,1 in x 13 ft ,4 in |
| Main Level | Kitchen/dining Room | 14 ft ,4 in | 12 ft ,1 in | 14 ft ,4 in x 12 ft ,1 in |
| Main Level | Bedroom | 8 ft ,5 in | 9 ft ,6 in | 8 ft ,5 in x 9 ft ,6 in |
| Main Level | 4pc Bathroom | 6 ft ,8 in | 4 ft ,11 in | 6 ft ,8 in x 4 ft ,11 in |
| Main Level | Laundry Room | 6 ft ,8 in | 7 ft ,9 in | 6 ft ,8 in x 7 ft ,9 in |
https://www.realtor.ca/real-estate/27577923/128-northern-avenue-canora
Interested?
Contact us for more information

Jodie Kowalyshyn
Salesperson

