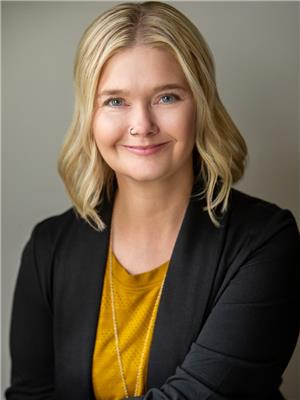2 Bedroom
1 Bathroom
784 sqft
Bungalow
Forced Air
Lawn
$125,000
Attention Investors! This character home, currently leased for $1000/month plus utilities, is a prime investment opportunity. This property is conveniently situated right across from Notre Dame School and within walking distance to downtown all it's amenities, it also boasts a range of recent renovations. These include brand new main floor flooring, an updated bathroom, fresh paint throughout, custom-built cabinets, modern LED lighting, recessed ceiling fans, and a reinforced roof with new shingles (2013). Additional updates include a new water heater (2021), sump pump (2022), and weeping tile installation (2020). This well-maintained home features an insulated and drywalled basement with ample storage space, and a 28x20 garage on a cement pad. The partially fenced yard offers plenty of room for a 5th wheel trailer or boat. The property showcases evident pride of ownership. Don't miss out on this investment opportunity. Contact us to book your personal viewing today! (id:27989)
Property Details
|
MLS® Number
|
SK977336 |
|
Property Type
|
Single Family |
|
Neigbourhood
|
Paciwin |
|
Features
|
Treed, Rectangular, Sump Pump |
Building
|
Bathroom Total
|
1 |
|
Bedrooms Total
|
2 |
|
Appliances
|
Washer, Refrigerator, Dryer, Window Coverings, Stove |
|
Architectural Style
|
Bungalow |
|
Basement Development
|
Partially Finished |
|
Basement Type
|
Full (partially Finished) |
|
Constructed Date
|
1929 |
|
Heating Fuel
|
Natural Gas |
|
Heating Type
|
Forced Air |
|
Stories Total
|
1 |
|
Size Interior
|
784 Sqft |
|
Type
|
House |
Parking
|
Detached Garage
|
|
|
Gravel
|
|
|
Parking Space(s)
|
4 |
Land
|
Acreage
|
No |
|
Fence Type
|
Partially Fenced |
|
Landscape Features
|
Lawn |
|
Size Frontage
|
50 Ft |
|
Size Irregular
|
6000.00 |
|
Size Total
|
6000 Sqft |
|
Size Total Text
|
6000 Sqft |
Rooms
| Level |
Type |
Length |
Width |
Dimensions |
|
Basement |
Laundry Room |
|
|
Measurements not available |
|
Main Level |
Kitchen |
10 ft ,5 in |
12 ft ,6 in |
10 ft ,5 in x 12 ft ,6 in |
|
Main Level |
Living Room |
15 ft ,5 in |
14 ft ,2 in |
15 ft ,5 in x 14 ft ,2 in |
|
Main Level |
Dining Room |
9 ft ,2 in |
8 ft |
9 ft ,2 in x 8 ft |
|
Main Level |
Bedroom |
11 ft ,2 in |
9 ft |
11 ft ,2 in x 9 ft |
|
Main Level |
Bedroom |
7 ft ,9 in |
10 ft ,4 in |
7 ft ,9 in x 10 ft ,4 in |
|
Main Level |
4pc Bathroom |
|
|
Measurements not available |
https://www.realtor.ca/real-estate/27199571/1271-104th-street-north-battleford-paciwin


