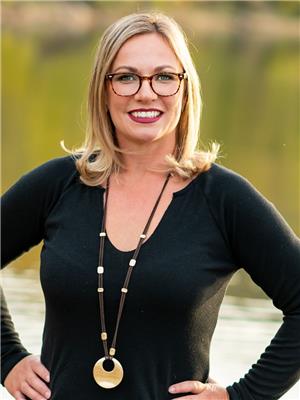124 Dianne Street Balcarres, Saskatchewan S0G 0C0
$264,900
Move-In Ready 4-Bedroom Home with Modern Updates! This beautiful 4-bedroom, 2.5-bathroom home is ready for you to move right in! The fully renovated kitchen features sleek appliances and ample counter space, making it perfect for meal prep and entertaining. Relax in the cozy living room with a fireplace, or step outside to the large, fenced yard with a composite deck, complete with a firetable that stays with the home. The landscaping is stunning, and the yard even has underground sprinklers to keep it looking its best. The finished basement offers extra living space, including a theater room—perfect for movie nights or gaming. There’s also a 14 x 26 garage with an insulated space in the back, currently used as a workshop—great for hobbies or projects. Recent updates include a new A/C (2022), a deck (2021), and programmable Christmas lights to make holiday decorating a breeze. This home truly has it all! Don’t miss out—schedule a showing with your favorite local agent today! (id:27989)
Property Details
| MLS® Number | SK983945 |
| Property Type | Single Family |
| Features | Treed, Rectangular |
| Structure | Deck |
Building
| Bathroom Total | 3 |
| Bedrooms Total | 4 |
| Appliances | Washer, Refrigerator, Satellite Dish, Dishwasher, Dryer, Microwave, Window Coverings, Garage Door Opener Remote(s), Hood Fan, Storage Shed, Stove |
| Architectural Style | Bungalow |
| Basement Development | Finished |
| Basement Type | Full (finished) |
| Constructed Date | 1978 |
| Cooling Type | Central Air Conditioning |
| Fireplace Fuel | Gas |
| Fireplace Present | Yes |
| Fireplace Type | Conventional |
| Heating Fuel | Natural Gas |
| Heating Type | Forced Air |
| Stories Total | 1 |
| Size Interior | 1183 Sqft |
| Type | House |
Parking
| Parking Space(s) | 3 |
Land
| Acreage | No |
| Fence Type | Fence |
| Landscape Features | Lawn, Underground Sprinkler |
| Size Frontage | 59 Ft |
| Size Irregular | 0.16 |
| Size Total | 0.16 Ac |
| Size Total Text | 0.16 Ac |
Rooms
| Level | Type | Length | Width | Dimensions |
|---|---|---|---|---|
| Basement | Laundry Room | 13 ft ,4 in | 16 ft ,6 in | 13 ft ,4 in x 16 ft ,6 in |
| Basement | 3pc Bathroom | 7 ft ,2 in | 8 ft ,8 in | 7 ft ,2 in x 8 ft ,8 in |
| Basement | Bedroom | 9 ft ,6 in | 13 ft ,3 in | 9 ft ,6 in x 13 ft ,3 in |
| Basement | Games Room | 9 ft ,4 in | 21 ft ,8 in | 9 ft ,4 in x 21 ft ,8 in |
| Basement | Media | 14 ft ,4 in | 13 ft ,7 in | 14 ft ,4 in x 13 ft ,7 in |
| Main Level | Kitchen | 14 ft ,3 in | 11 ft ,9 in | 14 ft ,3 in x 11 ft ,9 in |
| Main Level | Dining Room | 10 ft ,3 in | 11 ft ,9 in | 10 ft ,3 in x 11 ft ,9 in |
| Main Level | Living Room | 18 ft ,8 in | 15 ft ,4 in | 18 ft ,8 in x 15 ft ,4 in |
| Main Level | Bedroom | 9 ft ,5 in | 12 ft | 9 ft ,5 in x 12 ft |
| Main Level | Bedroom | 9 ft ,1 in | 10 ft ,8 in | 9 ft ,1 in x 10 ft ,8 in |
| Main Level | 3pc Bathroom | 7 ft ,3 in | 6 ft ,2 in | 7 ft ,3 in x 6 ft ,2 in |
| Main Level | Primary Bedroom | 12 ft ,6 in | 14 ft ,2 in | 12 ft ,6 in x 14 ft ,2 in |
| Main Level | 2pc Ensuite Bath | 4 ft | 7 ft ,3 in | 4 ft x 7 ft ,3 in |
https://www.realtor.ca/real-estate/27434911/124-dianne-street-balcarres
Interested?
Contact us for more information


Elisha Demyen
Salesperson
https://authenticrealty.ca/
https://www.facebook.com/authenticrealty.ca

