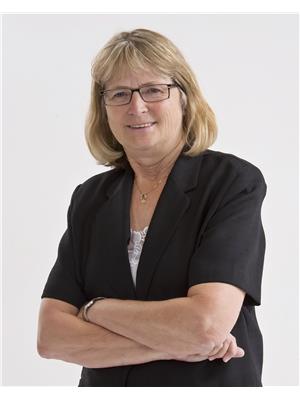5 Bedroom
2 Bathroom
1184 sqft
Raised Bungalow
Forced Air
Lawn
$334,500
GREAT REVENUE POTENTIAL in this 1184 sq. ft bungalow.... Live on the 3 bedroom main floor and let the income from lower 2 bedroom suite help pay your mortgage - or rent out both.. Main floor features spacious living room, large bright kitchen/dining room, 3 bedrooms and a four piece bathroom. New carpets in living room and bedrooms and new laminate flooring in kitchen/dining... Lower level features good size eat in kitchen, large living room, 2 bedrooms and a 4pce bathroom. New carpet in living room and both bedrooms and new laminate flooring in kitchen. Lower level has its own separate entrance. There is also large utility/laundry room with new laminate flooring and is complete with washer and dryer. Freshly painted throughout both main and lower level. Separate power meters. Good size covered deck, nicely landscaped yard, 2 sheds and a large driveway. CALL A REALTOR TODAY TO VIEW THIS EXCELLENT PROPERTY.... (id:27989)
Property Details
|
MLS® Number
|
SK981973 |
|
Property Type
|
Single Family |
|
Neigbourhood
|
Palliser |
|
Features
|
Treed, Rectangular |
|
Structure
|
Deck |
Building
|
Bathroom Total
|
2 |
|
Bedrooms Total
|
5 |
|
Appliances
|
Washer, Refrigerator, Dryer, Window Coverings, Storage Shed, Stove |
|
Architectural Style
|
Raised Bungalow |
|
Basement Development
|
Finished |
|
Basement Type
|
Full (finished) |
|
Constructed Date
|
1967 |
|
Heating Fuel
|
Natural Gas |
|
Heating Type
|
Forced Air |
|
Stories Total
|
1 |
|
Size Interior
|
1184 Sqft |
|
Type
|
House |
Parking
Land
|
Acreage
|
No |
|
Fence Type
|
Partially Fenced |
|
Landscape Features
|
Lawn |
|
Size Frontage
|
49 Ft ,9 In |
|
Size Irregular
|
49.9x109.9 |
|
Size Total Text
|
49.9x109.9 |
Rooms
| Level |
Type |
Length |
Width |
Dimensions |
|
Basement |
Living Room |
9 ft ,6 in |
9 ft |
9 ft ,6 in x 9 ft |
|
Basement |
Kitchen |
9 ft ,6 in |
12 ft ,8 in |
9 ft ,6 in x 12 ft ,8 in |
|
Basement |
Bedroom |
10 ft ,6 in |
12 ft |
10 ft ,6 in x 12 ft |
|
Basement |
Bedroom |
8 ft |
8 ft ,9 in |
8 ft x 8 ft ,9 in |
|
Basement |
4pc Bathroom |
|
|
Measurements not available |
|
Basement |
Laundry Room |
17 ft ,5 in |
11 ft |
17 ft ,5 in x 11 ft |
|
Basement |
Living Room |
13 ft ,6 in |
9 ft |
13 ft ,6 in x 9 ft |
|
Main Level |
Foyer |
5 ft ,6 in |
4 ft |
5 ft ,6 in x 4 ft |
|
Main Level |
Living Room |
19 ft ,4 in |
11 ft ,6 in |
19 ft ,4 in x 11 ft ,6 in |
|
Main Level |
Kitchen |
10 ft |
12 ft |
10 ft x 12 ft |
|
Main Level |
Dining Room |
15 ft ,6 in |
8 ft |
15 ft ,6 in x 8 ft |
|
Main Level |
Bedroom |
11 ft ,5 in |
12 ft |
11 ft ,5 in x 12 ft |
|
Main Level |
Bedroom |
8 ft ,10 in |
10 ft ,9 in |
8 ft ,10 in x 10 ft ,9 in |
|
Main Level |
Bedroom |
8 ft ,10 in |
9 ft ,9 in |
8 ft ,10 in x 9 ft ,9 in |
|
Main Level |
4pc Bathroom |
|
|
Measurements not available |
https://www.realtor.ca/real-estate/27341593/1239-hochelaga-street-w-moose-jaw-palliser



