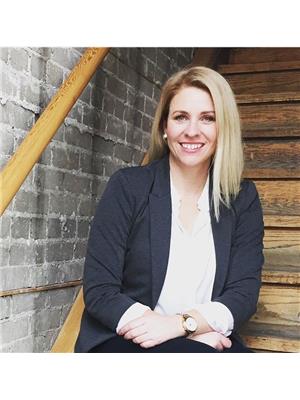121 Gladstone Avenue S Yorkton, Saskatchewan S3N 2B4
$189,000
This well loved home is ideally located close to schools, playgrounds, spray park ,outdoor rinks, disc golf, walking paths, Logan Flats(fishing ponds), hospital, nursing home and easy access to the Gallagher centre!! This semi open concept living area is bright with large windows and fresh paint throughout. The kitchen has a good amount of cabinet space with dining that can accommodate large family gatherings. Three bedrooms ( one currently being used as laundry which can easily be put in basement if you wish or leave as is) and a large main bath completes main level. The basement has a large recreational room, bedroom, den and 3pc bath with plenty of storage. The curb appeal of this home has a contemporary, on trend and updated feel with cedar, white siding and black accents. Don't like it hot don't worry as there is Central Air for you to stay cool on hot summer days. The back has a large covered deck overlooking the huge yard, garden space and two sheds. Lots of space to park your rv trailer & boat! A single attached garage ( 14’ x 24’) is insulated as well and can fit a full sized truck. Just recently had a 100 amp main breaker installed ( Aug 2024). A new patio roof was done in Aug 2023, shingles done in 2021 as well as several newer windows and low to no maintenance exterior. Call for more information or to schedule a viewing. A quick possession is possible!!!!! (id:27989)
Property Details
| MLS® Number | SK983345 |
| Property Type | Single Family |
| Features | Lane, Rectangular, Sump Pump |
| Structure | Deck |
Building
| Bathroom Total | 2 |
| Bedrooms Total | 4 |
| Appliances | Washer, Dryer, Window Coverings, Garage Door Opener Remote(s), Storage Shed, Stove |
| Architectural Style | Bungalow |
| Basement Development | Finished |
| Basement Type | Full (finished) |
| Constructed Date | 1965 |
| Cooling Type | Central Air Conditioning |
| Heating Fuel | Natural Gas |
| Heating Type | Forced Air |
| Stories Total | 1 |
| Size Interior | 1040 Sqft |
| Type | House |
Parking
| Attached Garage | |
| R V | |
| Parking Space(s) | 4 |
Land
| Acreage | No |
| Fence Type | Partially Fenced |
| Landscape Features | Garden Area |
| Size Frontage | 62 Ft |
| Size Irregular | 11346.00 |
| Size Total | 11346 Sqft |
| Size Total Text | 11346 Sqft |
Rooms
| Level | Type | Length | Width | Dimensions |
|---|---|---|---|---|
| Basement | Other | 11 ft | 24 ft | 11 ft x 24 ft |
| Basement | Bedroom | 13 ft | 9 ft | 13 ft x 9 ft |
| Basement | Den | 12 ft ,6 in | 12 ft | 12 ft ,6 in x 12 ft |
| Basement | 3pc Bathroom | 6 ft ,6 in | 5 ft ,6 in | 6 ft ,6 in x 5 ft ,6 in |
| Basement | Utility Room | 5 ft | 12 ft | 5 ft x 12 ft |
| Main Level | Living Room | 12 ft | 17 ft | 12 ft x 17 ft |
| Main Level | Kitchen/dining Room | 13 ft | 15 ft ,6 in | 13 ft x 15 ft ,6 in |
| Main Level | 4pc Bathroom | 5 ft ,6 in | 9 ft | 5 ft ,6 in x 9 ft |
| Main Level | Bedroom | 12 ft | 9 ft | 12 ft x 9 ft |
| Main Level | Primary Bedroom | 11 ft | 12 ft | 11 ft x 12 ft |
| Main Level | Bedroom | 13 ft | 9 ft | 13 ft x 9 ft |
https://www.realtor.ca/real-estate/27402847/121-gladstone-avenue-s-yorkton
Interested?
Contact us for more information


Katherine Mcdowell
Salesperson
(306) 782-3419

