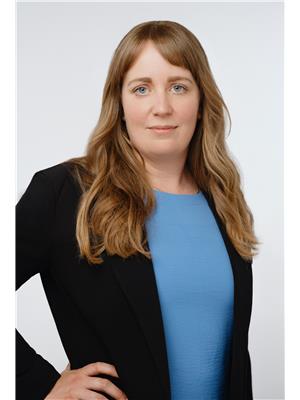3 Bedroom
2 Bathroom
974 sqft
Bungalow
Forced Air
Lawn
$209,900
Welcome home to this charming 3 bedroom, 2 bathroom bungalow in a great location in the Town of Battleford. Located on a quiet street close to walking trails, schools and walking distance to the main street. The eat-in kitchen has newer cabinets, a dishwasher and loads of natural light. The living room has hardwood floors and a bay window with a nice window sill for your plants to thrive. The two main floor bedrooms are good sized with larger closets. Towards the back of the home, there is a third space that could be used as an extra bedroom, an office, mudroom or for storage with an exterior door to access the backyard. The attached one car garage has direct entry to the house with a nice entryway for coat and shoe storage. Going down to the basement, there is another bedroom, a rec room, a 3 piece bathroom and a laundry room with lots of extra storage. The backyard has potential for you to create your own backyard oasis. Recent upgrades include a developed basement, furnace, water heater and washer/dryer all new in 2017. Ridged Styrofoam added to exterior walls, siding and shingles in 2018. Don't wait to book your showing! (id:27989)
Property Details
|
MLS® Number
|
SK983139 |
|
Property Type
|
Single Family |
|
Features
|
Rectangular |
Building
|
Bathroom Total
|
2 |
|
Bedrooms Total
|
3 |
|
Appliances
|
Washer, Refrigerator, Dishwasher, Dryer, Stove |
|
Architectural Style
|
Bungalow |
|
Basement Development
|
Finished |
|
Basement Type
|
Partial (finished) |
|
Constructed Date
|
1959 |
|
Heating Type
|
Forced Air |
|
Stories Total
|
1 |
|
Size Interior
|
974 Sqft |
|
Type
|
House |
Parking
|
Attached Garage
|
|
|
Parking Pad
|
|
|
Parking Space(s)
|
2 |
Land
|
Acreage
|
No |
|
Landscape Features
|
Lawn |
|
Size Frontage
|
60 Ft |
|
Size Irregular
|
5940.00 |
|
Size Total
|
5940 Sqft |
|
Size Total Text
|
5940 Sqft |
Rooms
| Level |
Type |
Length |
Width |
Dimensions |
|
Basement |
Utility Room |
|
|
11'1" x 14'11" |
|
Basement |
Other |
|
|
12'11" x 11'1" |
|
Basement |
Laundry Room |
|
|
13'1" x 9'7" |
|
Basement |
3pc Bathroom |
|
|
7'10" x 6'2" |
|
Basement |
Bedroom |
10 ft |
|
10 ft x Measurements not available |
|
Main Level |
Kitchen/dining Room |
|
|
10'4" x 13'5" |
|
Main Level |
Living Room |
|
|
13'3" x 17'8" |
|
Main Level |
Bedroom |
|
|
9'5" x 9'11" |
|
Main Level |
4pc Bathroom |
|
|
6'1" x 6' |
|
Main Level |
Bedroom |
|
|
10'3" x 9'6" |
|
Main Level |
Office |
|
|
11'8" x 8'11" |
|
Main Level |
Foyer |
|
|
5'4" x 2'11" |
https://www.realtor.ca/real-estate/27396304/121-27th-street-w-battleford



